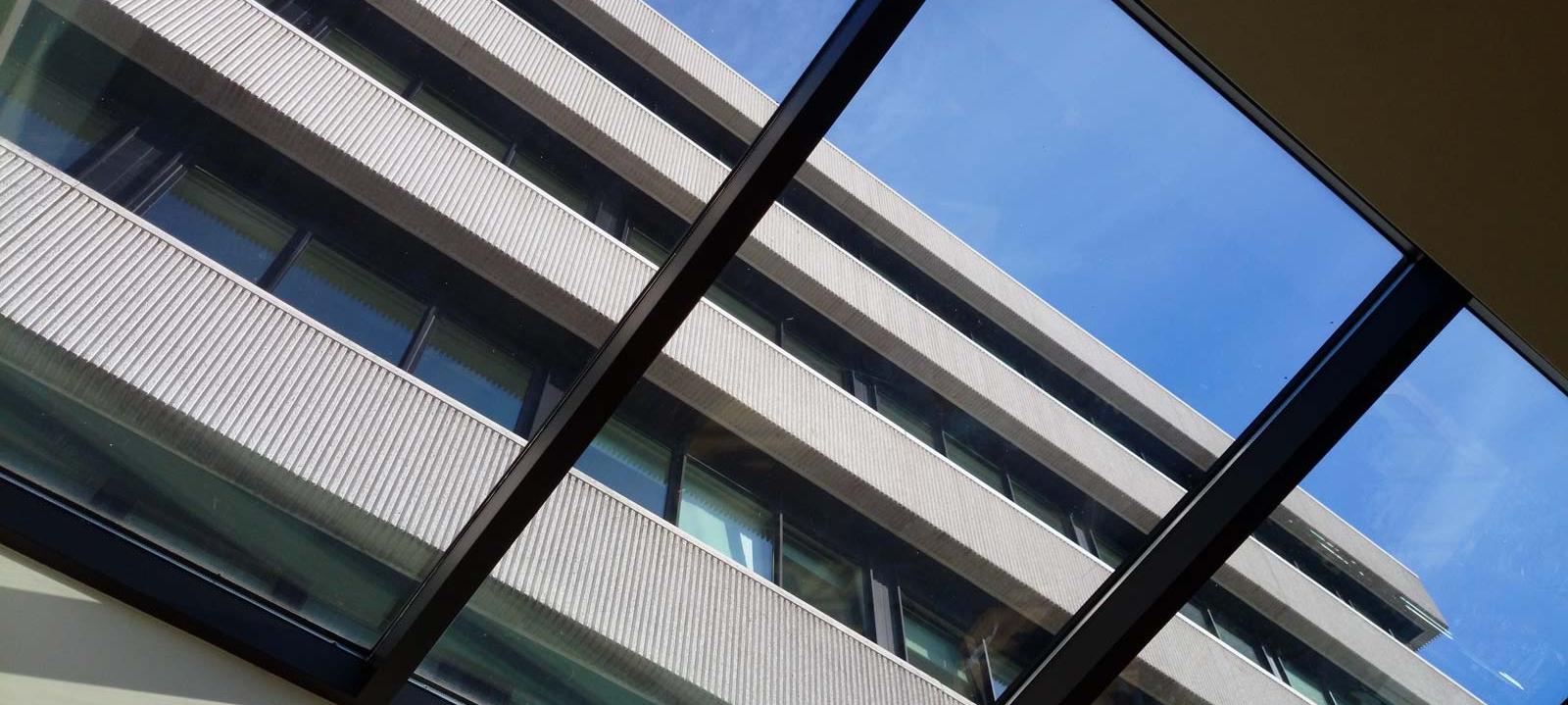Completed:

Winner of:
In 2007, Blackrock clinic embarked upon a major expansion project which included the provision of an additional 80 in-patient single bedrooms on Orthopaedic & Cardiac floors and a new Day-Care floor. The project involved almost doubling the floor area of the existing hospital by adding 6,500 sq. metres, including three extra floors of hospital accommodation and a floor of plant rooms on top of the existing four-storey hospital building.
Providing an extension of this size, with the requirement that the existing building would be kept fully operational during construction of the new extension, presented an extreme challenge, as this is one of the few hospitals of its size in the world to be extended over 100% of its footprint below. This meant there was no part of the building unaffected and nowhere to relocate existing patients to. The extension was successfully constructed without the loss of any bed-nights by means of detailed pre-planning, enabling works contracts & the use of materials & construction techniques that minimised disruption to the hospital.
Following completion of the additional floors and the new central atrium space, the internal organisation of the hospital building is now similar to that of the consultants’ building. The main entrance to both buildings lead into full-height central atriums through which the main vertical circulation route is via glazed scenic lifts. The atrium is visible from multiple-points on every floor level, enabling its use to instantly orientate visitors and assist with way-finding. At entrance level in each building, the principle ‘public’ areas – reception, restaurant/ coffee shop, toilets, etc. – are accessible directly from the atrium.
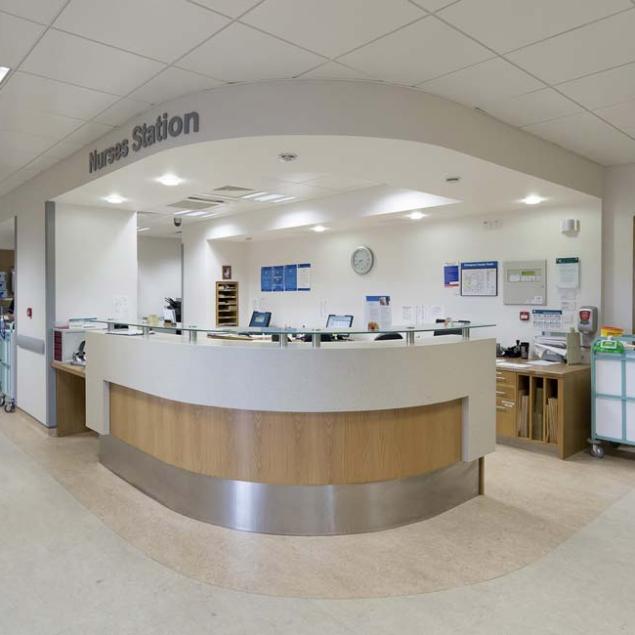
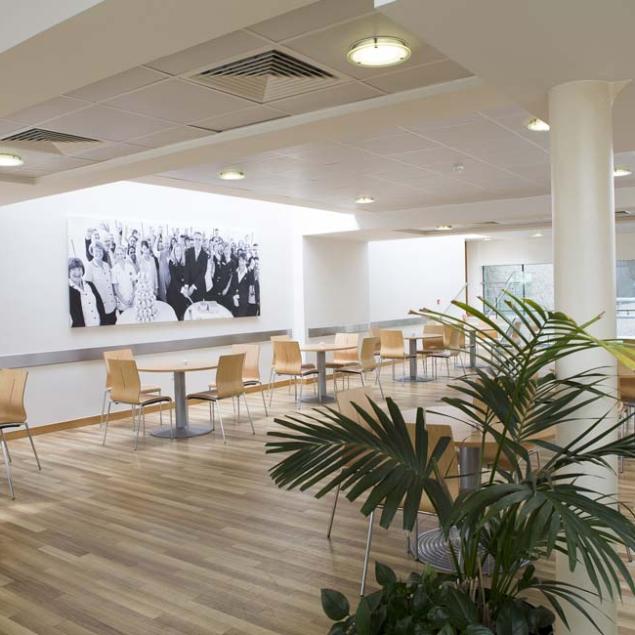
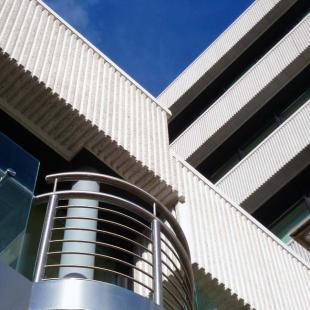
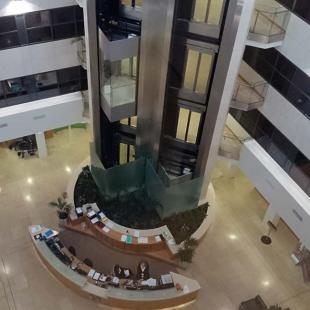
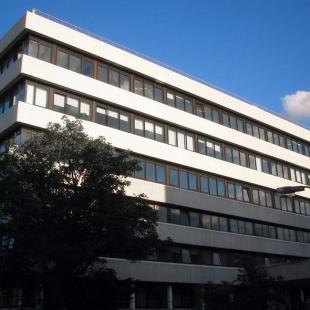
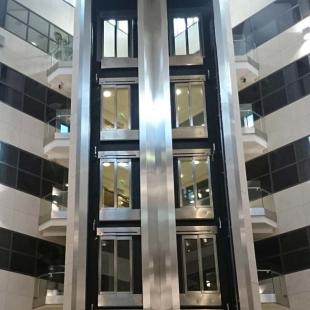
BACK TO OUR ProjectS
Projects featured have been carried out by David Jordan Architects or by David Jordan, acting in a principle role, with his former practice Campbell Conroy Hickey Partnership

