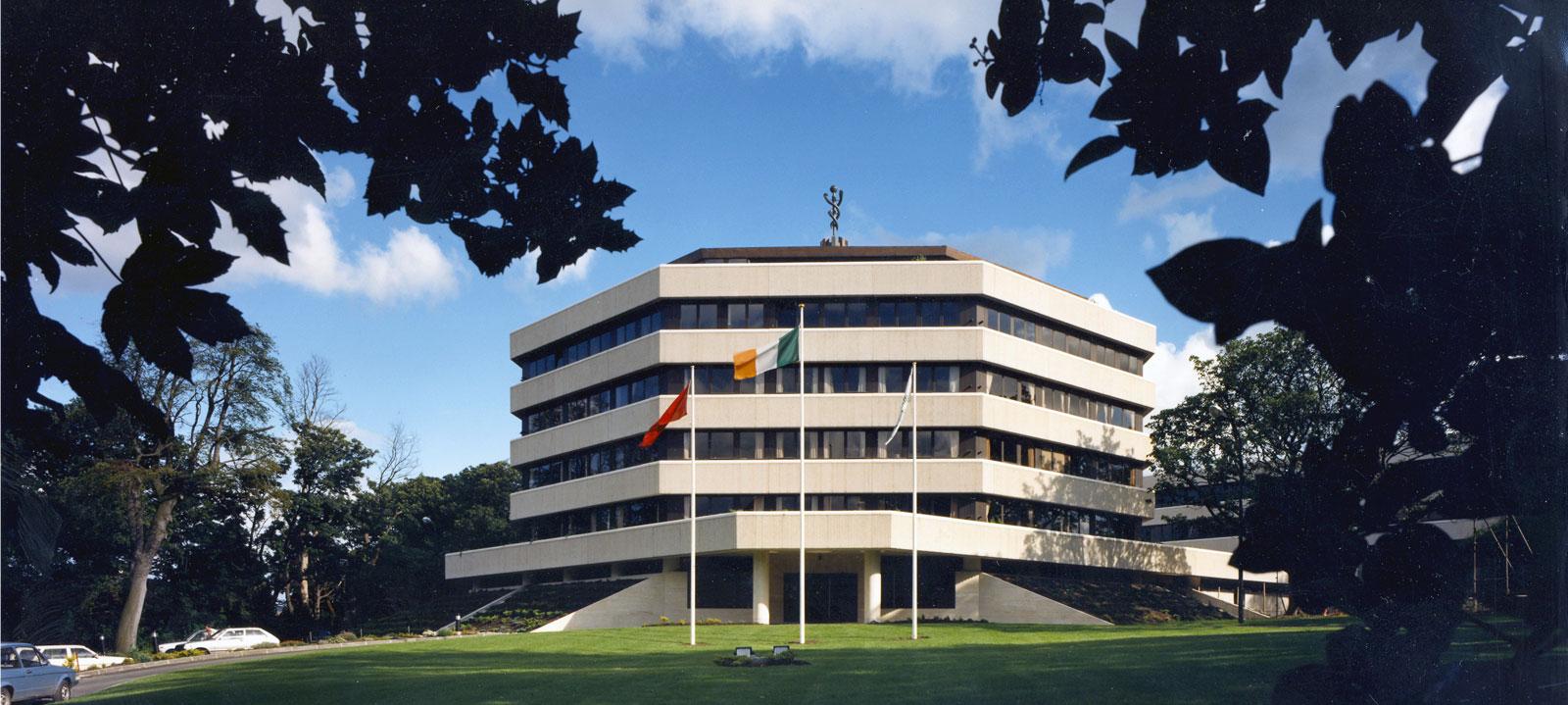Completed: 1985

Winner of:
PLAN Building of the Year 1984
When designed in the early 1980’s, Blackrock Clinic was a ground-breaking building on several fronts. It was the first purpose-designed medical consultants’ building in Ireland, following on the model of facilities being developed in the United States at the time. The Clinic was also one of the first buildings in the country to incorporate a multi-storey, open-sided atrium space within the building.
The octagonal-shape of the Clinic reflects its internal layout where the typical floor level contains eight consulting suites, each extending from the open balconies surrounding the atrium to its external perimeter. The suites are designed around a 6-storey central atrium which extends the full-height of the building & provides the central focal and organising element. The 37 suites are all accessed directly off the open balconies which overlook the atrium. All vertical circulation is either directly through the atrium in the glazed scenic lift or via the four sets of stairs which adjoin the atrium. The natural healing elements of light and water are immediately evident as one enters the atrium, with a large pond as the central feature at ground level and the fully glazed roof which permits the natural light to pour through the top of the building and be diffused as it bounces down through the atrium off the angled balcony walls. The dramatic effect of interaction between the light and water is enhanced as one ascends or descends the building in the glass lift, creating continuously changing perspectives of the light above and water below.
Construction of the Hospital building followed a year after the opening of the Clinic building, in 1985. It is square rather than octagonal in shape and was originally four floors in height. Like the Clinic building, at the centre of the hospital is the main organising element which at entrance (ground ) floor level is a public concourse, containing reception and waiting areas and off which is located the main public facilities and amenities. At the upper floor levels the layout is planned around a central open courtyard (now an enclosed atrium) with a double-loaded corridor running along the four sides of the building. This continuous ‘race-track’ type of corridor provides the most efficient layout as it minimises travel distances between any two points on the floor by avoidance of dead-legs of corridor. This has obvious benefits and efficiencies by minimising the distances which nurses, doctors and all other staff have to travel each day.
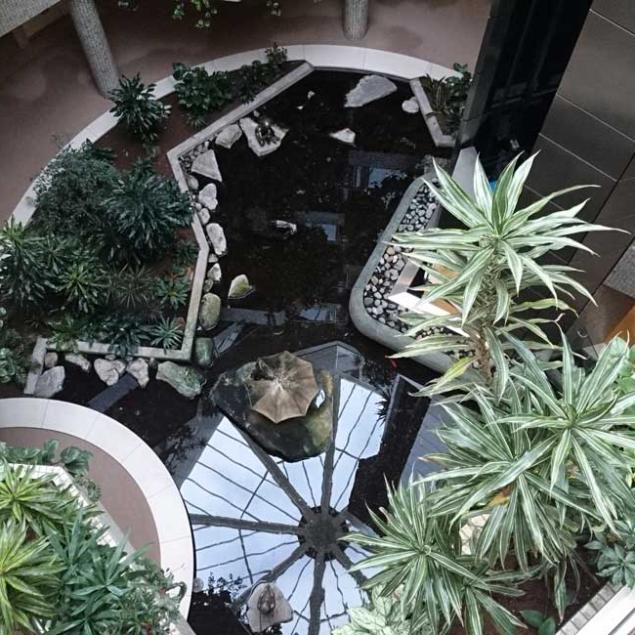
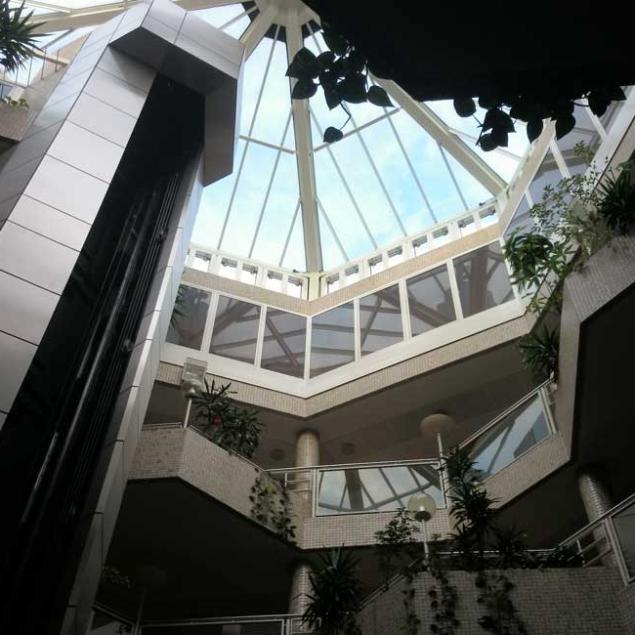
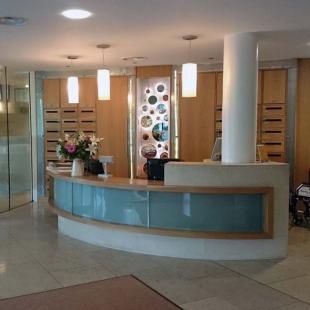
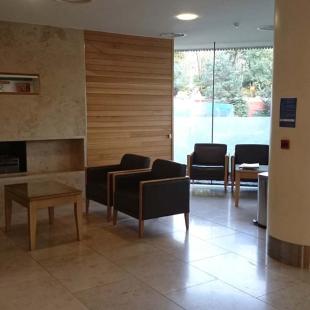
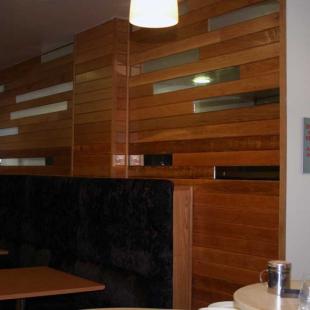
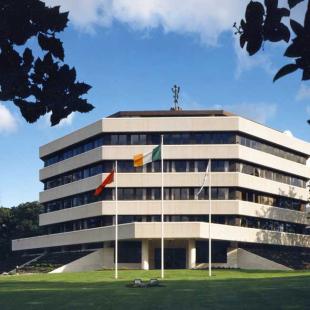
BACK TO OUR ProjectS
Projects featured have been carried out by David Jordan Architects or by David Jordan, acting in a principle role, with his former practice Campbell Conroy Hickey Partnership

