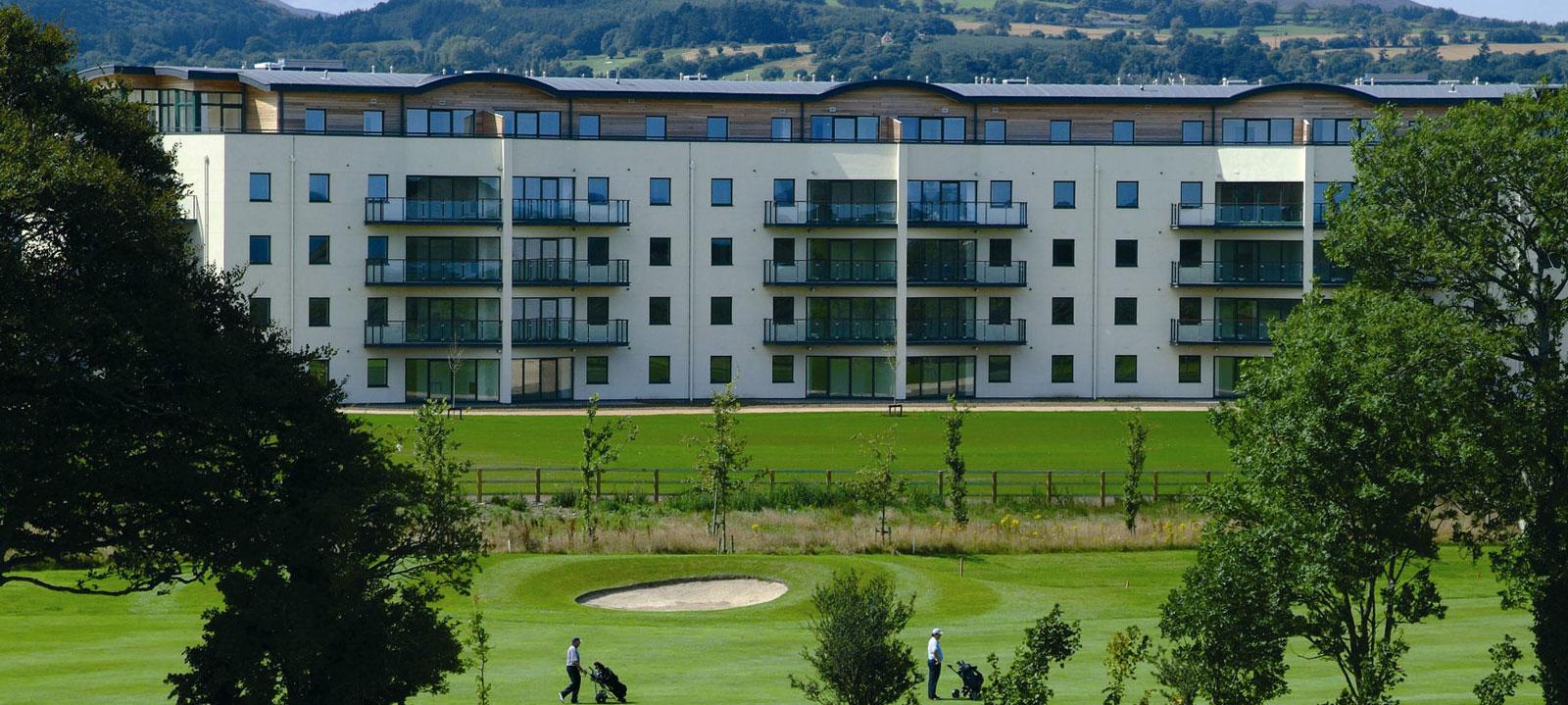Completed: 2008

Winner of:
Completed in 2008, this large residential & neighbourhood facilities development at Charlesland was provided to cater for the huge population increase in Greystones which has occurred over recent years. The Southern Access Route interchange & dual-carriageway which runs from the N11to Greystones was constructed to facilitate and as part of the Charlesland development which is situated in between.
In accordance with Wicklow Development Plan guidelines, a high-density residential development was designed, with just over 1,400 dwellings provided over an area of c.38 Hectares. The gently inclined site drops from the R761 in the west to Charlesland golf-course in the east with views of Greystones and the sea beyond. The visual impact of the development has been mitigated by the retention of mature trees, boundary hedgerows & thickets. The design approach taken was to split the development into a number of distinct parts due to its overall size and to plan the residences around a hierarchy of open spaces which have a variety of active and passive uses and which create visual ‘buffer zones’ that break-up the scale of the development. That hierarchy starts with a main linear park which bisects the development and runs from the Fairways apartments overlooking the golf course right up to the Crescent apartments, which terminate the vista at the opposite end of the park. A second linear shaped open-space runs at right angles, connecting the existing park alongside the Three Trouts stream with the proposed future development to the south. The houses are laid out as courtyard clusters around soft landscaped squares, whilst the duplex units are set out around smaller, hard-landscaped courtyards. The series of interconnecting squares and courtyards allow for separation of pedestrian traffic from the busier feeder roads and create intimate neighbourhood spaces with individual identities.
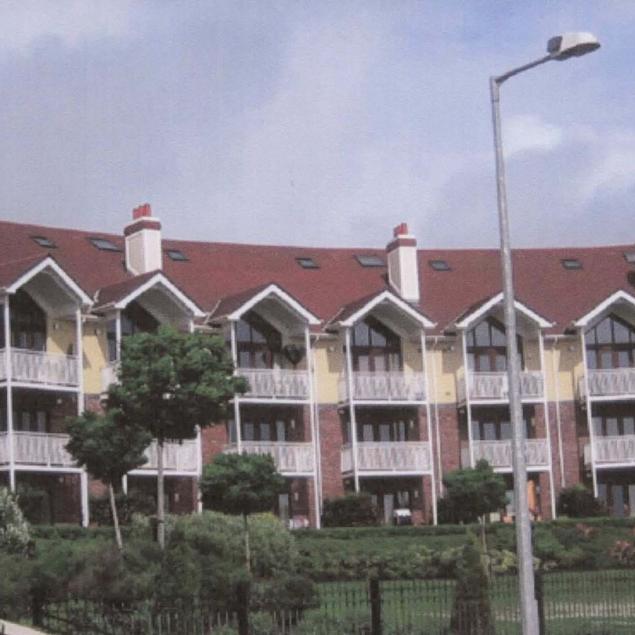
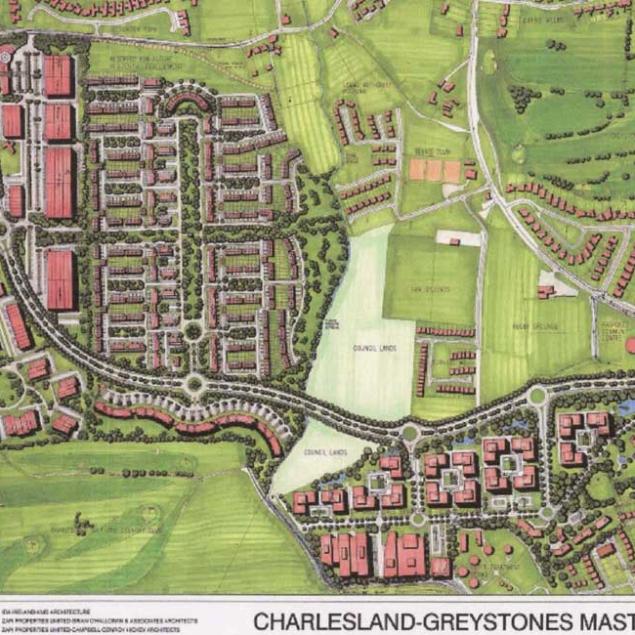
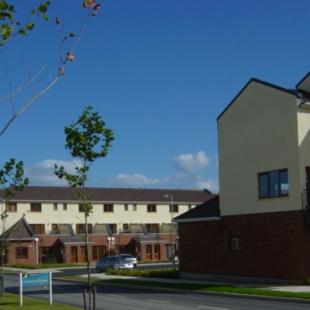
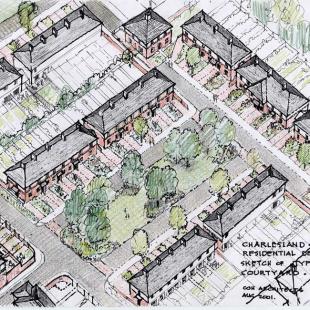
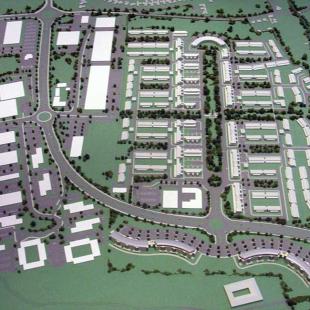
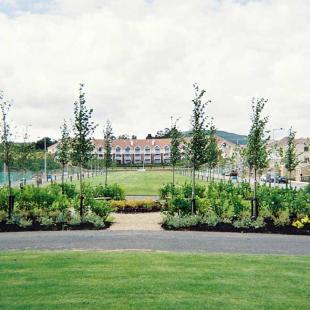
BACK TO OUR ProjectS
Projects featured have been carried out by David Jordan Architects or by David Jordan, acting in a principle role, with his former practice Campbell Conroy Hickey Partnership

