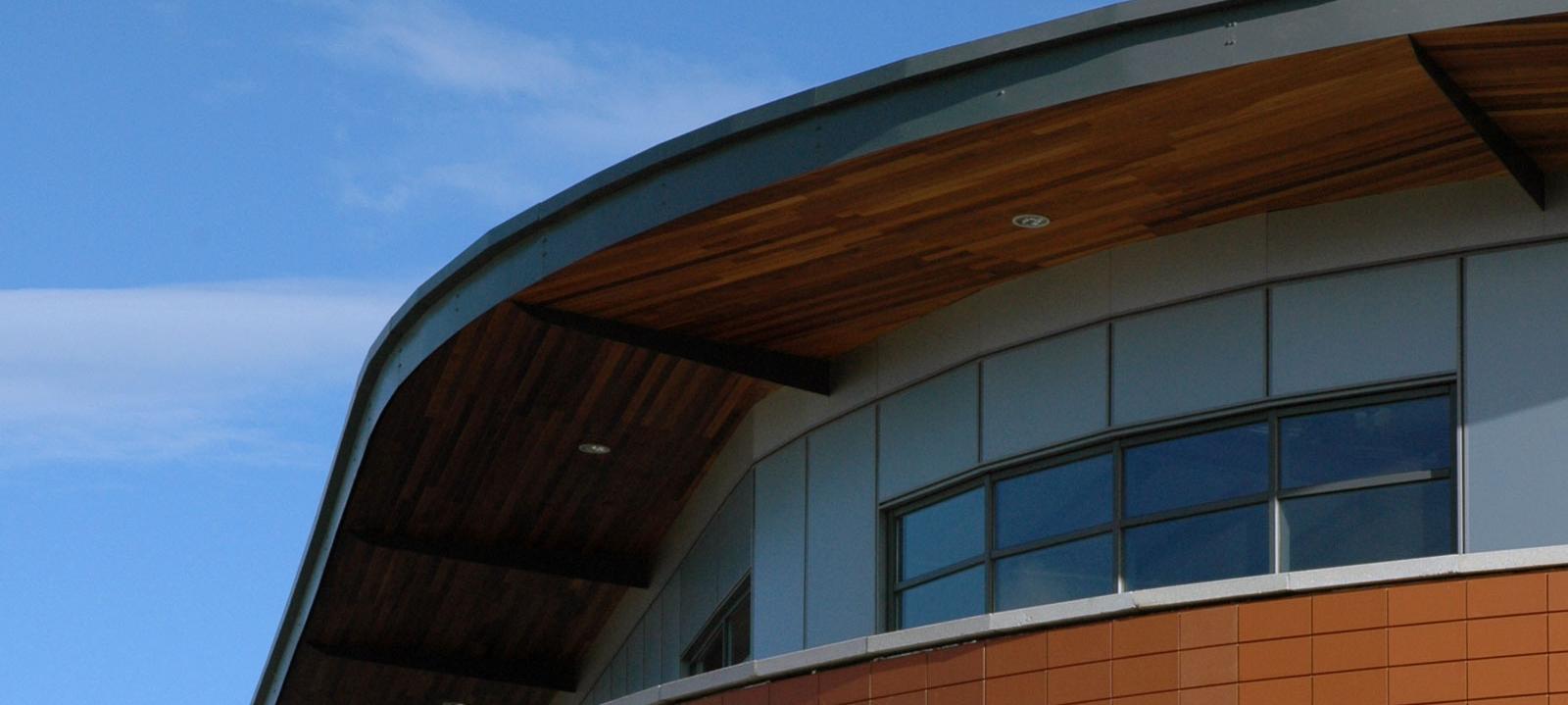Completed:

Winner of:
Charlesland retail & neighbourhood facilities are provided to cater for the needs of the adjacent 1,400 recently constructed dwellings. The main retail centre is easily accessible from both the immediate surrounding developments and the wider hinterland due to its convenient location at the junction of the new Southern Access Route dual-carriageway which runs from the N11to Greystones and the main access road into Charlesland.
The 2,000 sq. metres of facilities include the Charlesand Centre, a three-storey neighbourhood centre with a partially arcaded ground floor level, projecting rain-screen clad middle floor & recessed top floor level with projecting roof. The centre includes 13 retail/office units, restaurants and a medical centre. Alongside is a separate single-storey supermarket building with curved roof and over 300 car spaces. A short distance away is a crèche and community centre. The building’s angled, projecting bays facing the dual carriageway & wide overhanging roof with timber-clad sprocketed eaves give it a distinctive appearance and interest as well as breaking-up the scale of the building appropriate to its uses.
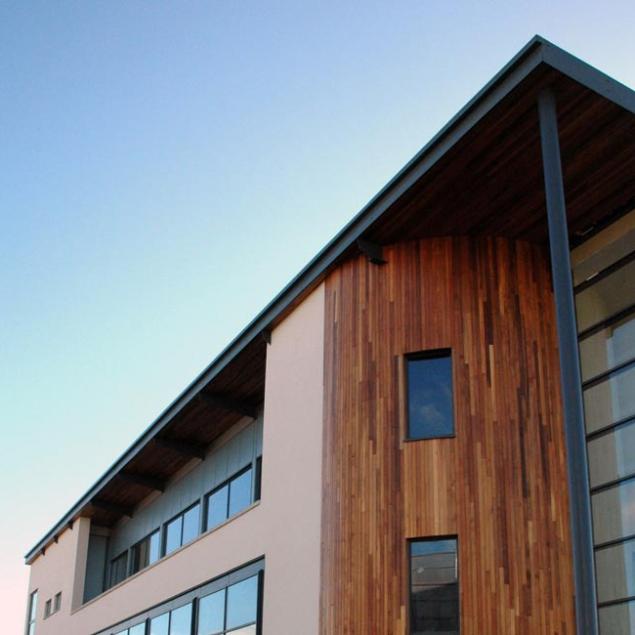
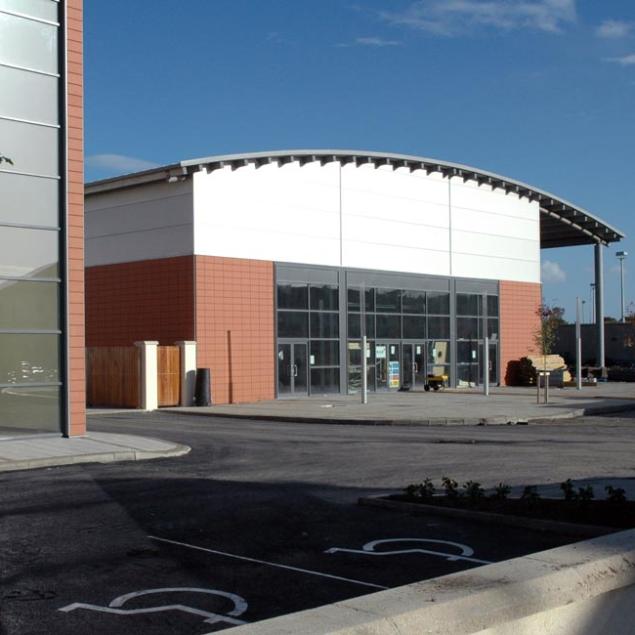
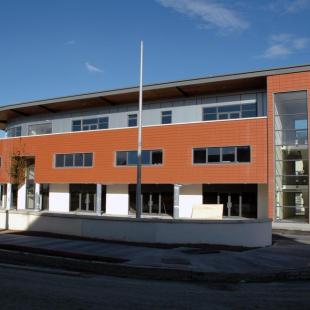
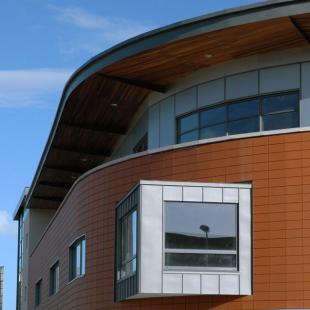
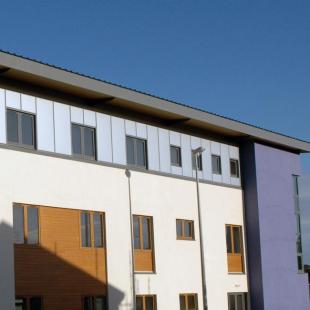
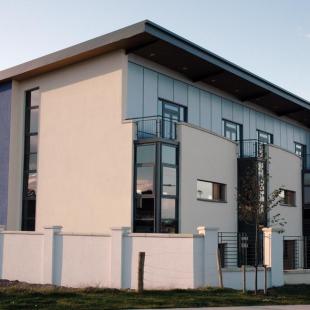
BACK TO OUR ProjectS
Projects featured have been carried out by David Jordan Architects or by David Jordan, acting in a principle role, with his former practice Campbell Conroy Hickey Partnership

