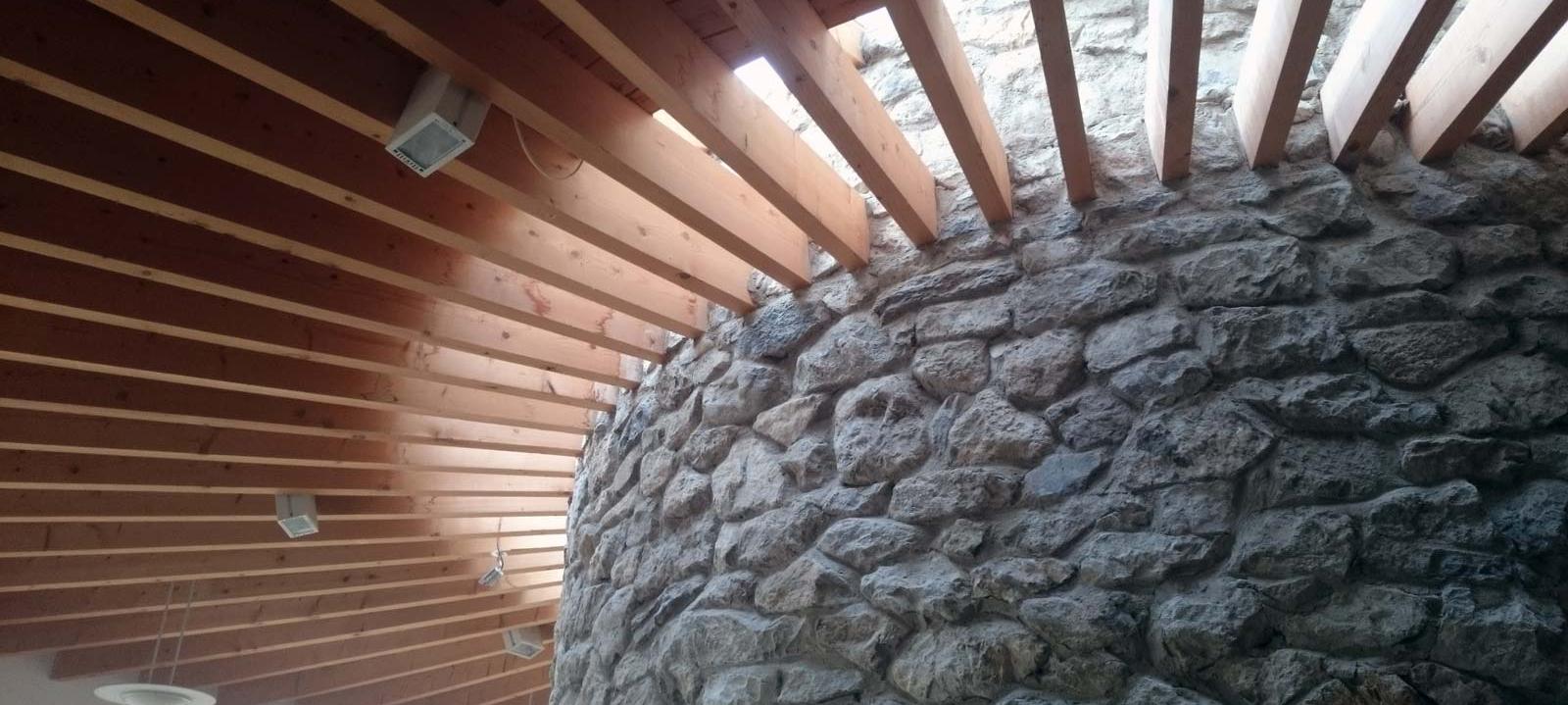Completed: 2004

Winner of:
The 1999 Building, which comprises a new dormitory wing, dining hall & catering facilities, reception & administration area, takes its name from the year its construction commenced. Along with the Castle, People’s Church, Boy’s Chapel,1929 Building and other additions, the 1999 Building is an important element in the physical development of the Clongowes Wood College campus. The new 4-storey dormitory wing is located to the south-west side of the Castle in a prominent location on the main approach to the College from its imposing tree-lined avenue.
An important requirement of the brief was that the new building would integrate visually with its surroundings and maintain the visual harmony between the College’s existing buildings. The new dormitory building utilises features from the existing buildings including castellated parapets & window proportions and integrates them into sensitively crafted elevations using contemporary materials of reconstituted stone and ‘split-faced’ concrete block. The single-storey refectory building is set behind an old castellated wall & gated-entrance and is laid-out in nine square bays with individual pyramid-shaped roofs to break-up the scale & give a sense of intimacy to the large dining space.
The Castle, originally dating back to the 13th century and extended in the 18th century was purchased in 1814 to facilitate the founding of Clongowes Wood College. The Castle was fully refurbished in 2004, which included provision of a lift & en-suite bedrooms for the Jesuit community who reside in the building. The original Serpentine Gallery, which acted the main circulation route between the Castle and College buildings, was rebuilt as part of the project, with its original curved foot-print & use for display of College portraits & memorabilia retained in a new double-height roof-lit space.
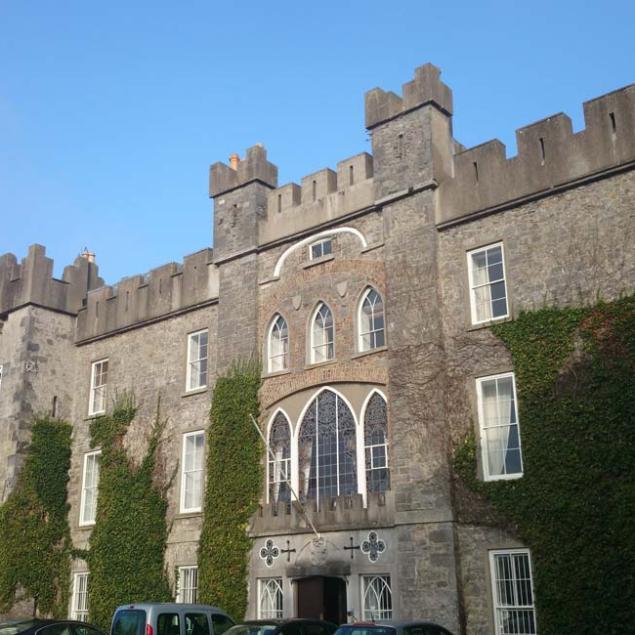
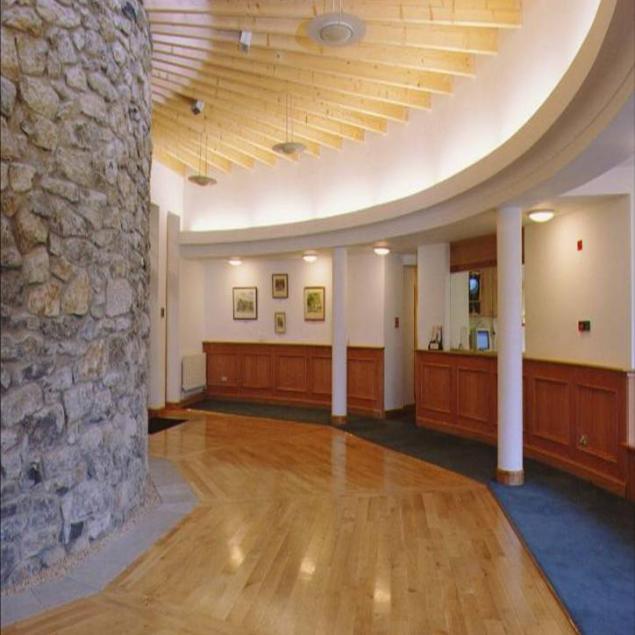
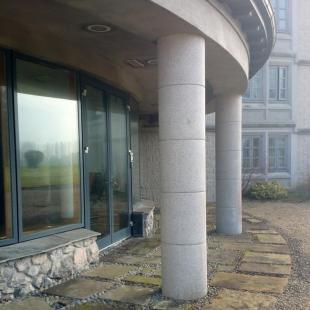
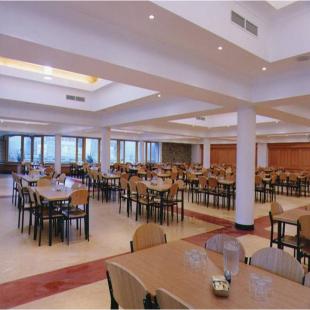
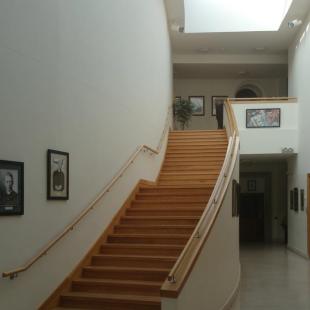
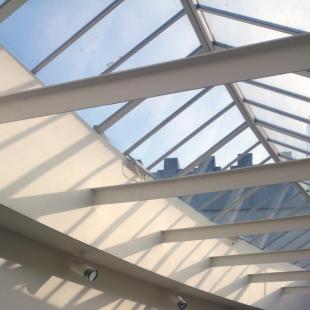
BACK TO OUR ProjectS
Projects featured have been carried out by David Jordan Architects or by David Jordan, acting in a principle role, with his former practice Campbell Conroy Hickey Partnership

