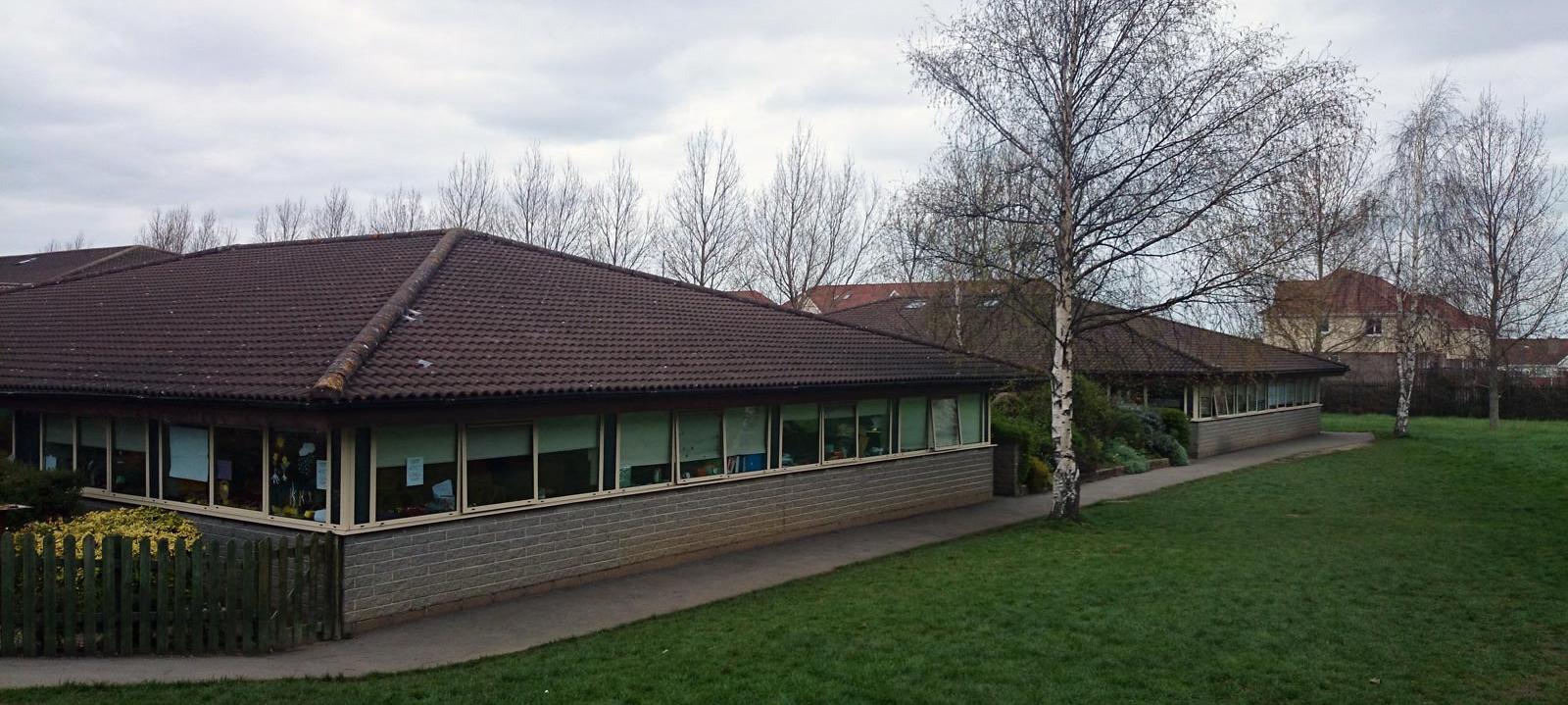Completed:

Winner of:
Coláiste Chilliain, was the first all-Irish second level college established outside the Gaeltacht, under the patronage of a vocational education committee (County Dublin VEC). Their new school building on the outskirts of Clondalkin was opened in 1983 and is shared with Gaelscoil Chluain Dolcáin primary school.
One of our main challenges was to design a large single-storey school which could accommodate up to 800 pupils, but where the scale of the building would still have a sense of familiarity and intimacy about it that would emphasise the importance of each classroom grouping and individual student within the overall school. This was done by means of breaking the accommodation up into ‘classroom clusters’ which are laid out around resource areas. These clusters and resource areas open off two parallel internal ‘streets’ which give access to central common areas & courtyards.
Particular consideration was given to the roof design, where a combination of mono & dual pitched roofs around the perimeter with low over-hanging eaves and high-level glazing in conjunction with exposed laminated timber beams maximises day-light and reduces glare as well as giving each classroom a sense of scale & individuality. A higher pitched roof with continuous clerestory glazing floats above the central section of the building between the two streets, which together with the two internal courtyards overlooked by glazed-walls, ensures that natural light can still penetrate into the inner, central areas of the building. Specialist classrooms & workshops are located at the far end of the building accessed either side of a corridor which runs at right angles to the main ‘streets’. Higher ceilings and larger rooms are provided to these areas compatible with their particular requirements.
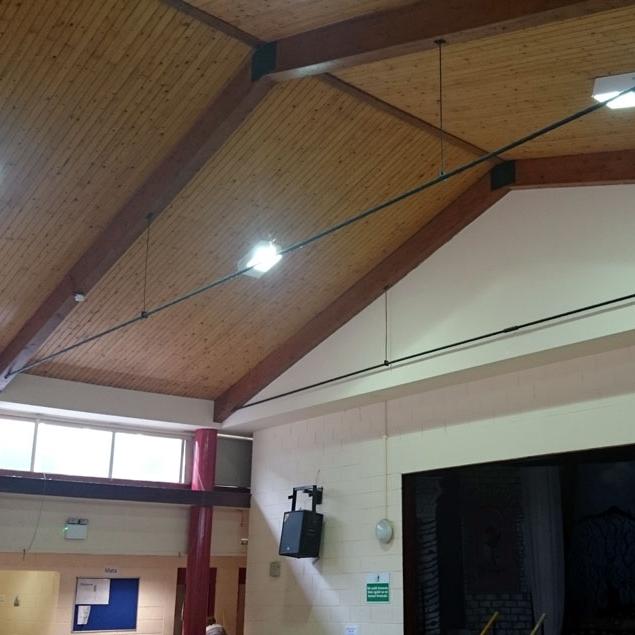
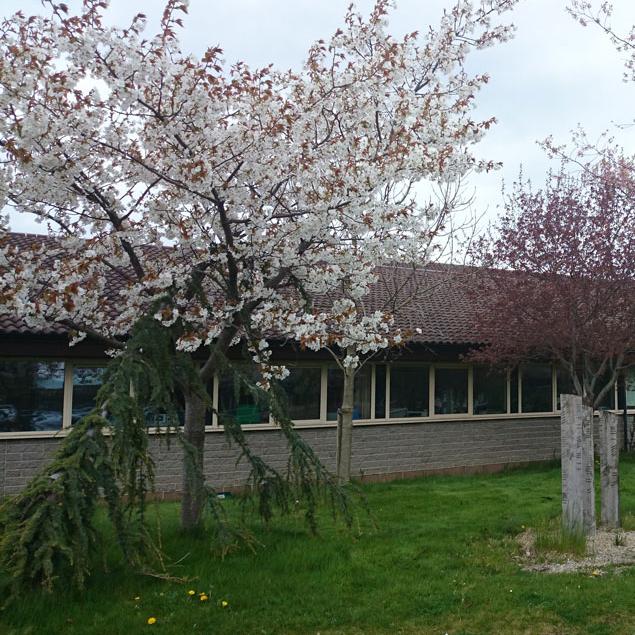
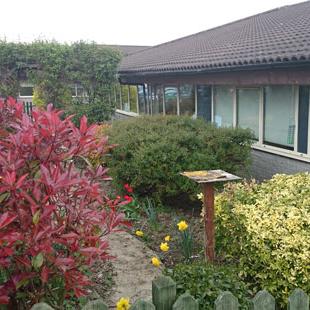
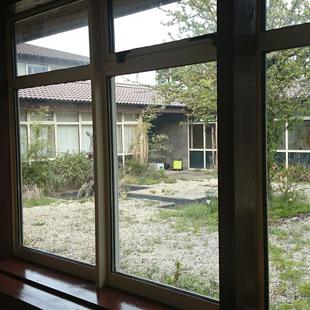
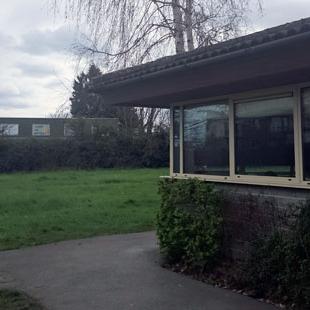
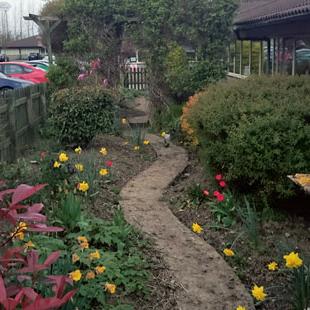
BACK TO OUR ProjectS
Projects featured have been carried out by David Jordan Architects or by David Jordan, acting in a principle role, with his former practice Campbell Conroy Hickey Partnership

