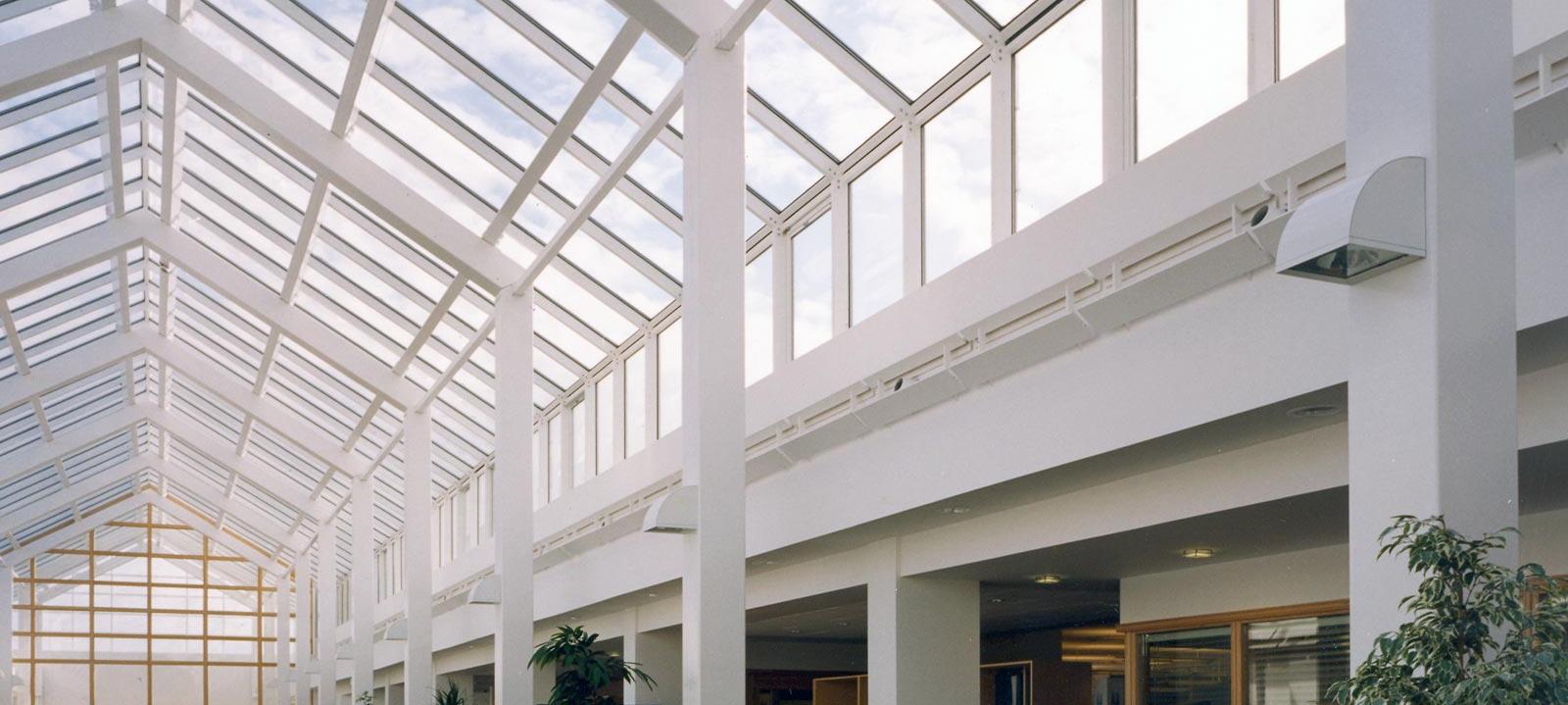Completed: 2000

Winner of:
RIAI Winner of Design Competition
RIAI Annual Awards Highly Commended
This commission resulted from winning an RIAI competition for adaptation of an existing 10,000 sq. metres production building into a software design & training facility to accommodate 450 software designers. The idea was to create a building whose organisation was similar to that of a small town. This analogy seemed appropriate as most of the people working in the building were living away from home and seemed likely to be receptive to a working environment that would stimulate a community and collective spirit. The design sought to create a hierarchy of spaces from public to private within the building similar to that of a town, so like a journey which takes one from the town square through the main streets and off into the back lanes to one’s house, here one moves from the main entrance and concourse area along the main, wide, roof-lit corridors to the narrower passages leading to the individual group working areas. Just as one also has both public ‘living’ spaces and private ‘personal’ spaces within a house, so too here with each team of designers, space is provided for group interaction, both structured and casual, through alternating meeting and coffee areas, each located along an external wall with a bay-window overlooking a landscaped garden area – and for private working – managers’ offices and designers’ individual workstations, located in the quieter, inner sections of the building.
To accommodate expansion of the facility, a 4,500 sq. metre extension was added to the building within five years of the new facility opening. This extension was designed as a new 2-storey structure in front of the existing building but linked to it by an enclosed linear atrium space with a glazed roof and through which light-weight bridges provide connections between the existing & new buildings at upper floor level and clusters of trees & abundant planting afford privacy between the main circulation areas within the atrium and the informal meeting & seating spaces which overlook it.
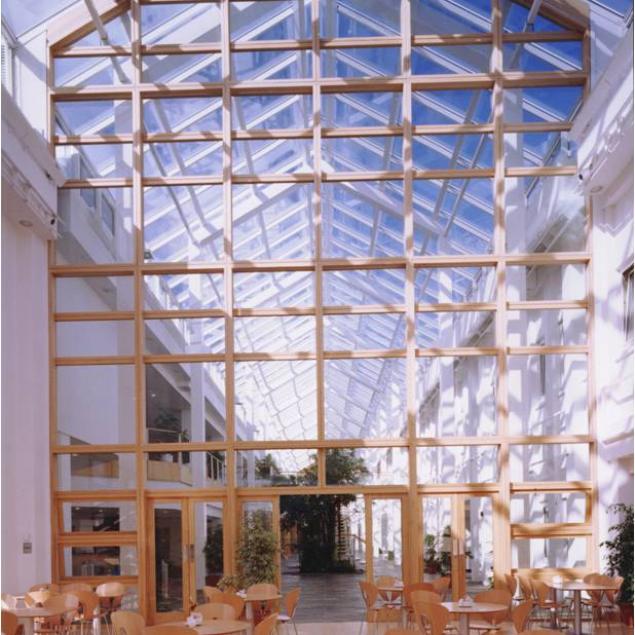
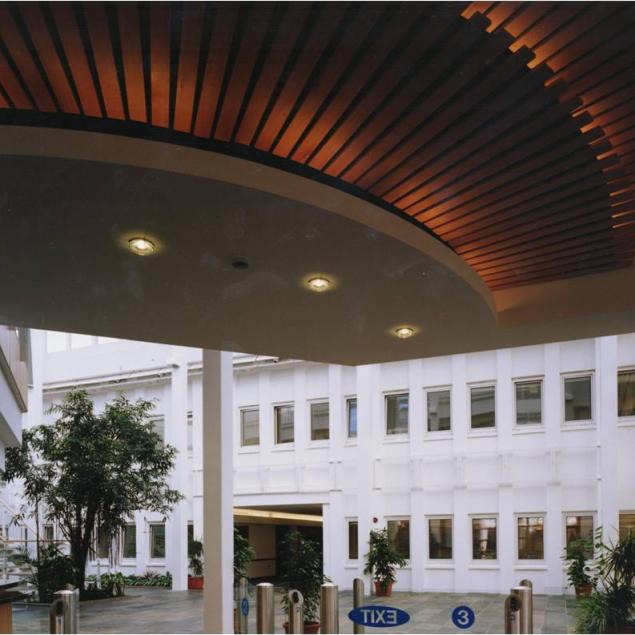
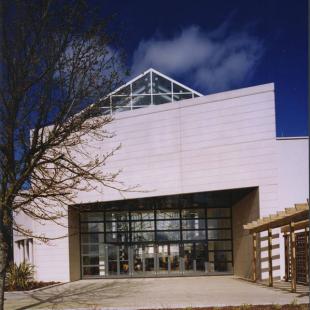
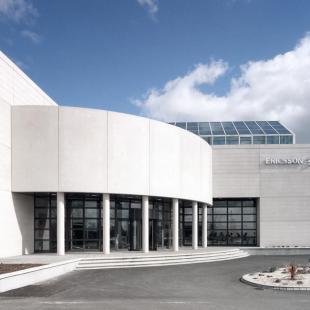
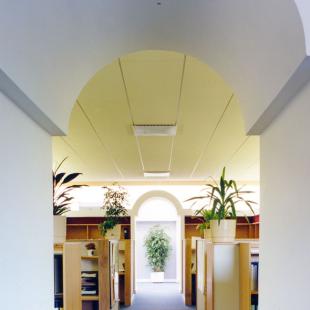

BACK TO OUR ProjectS
Projects featured have been carried out by David Jordan Architects or by David Jordan, acting in a principle role, with his former practice Campbell Conroy Hickey Partnership

