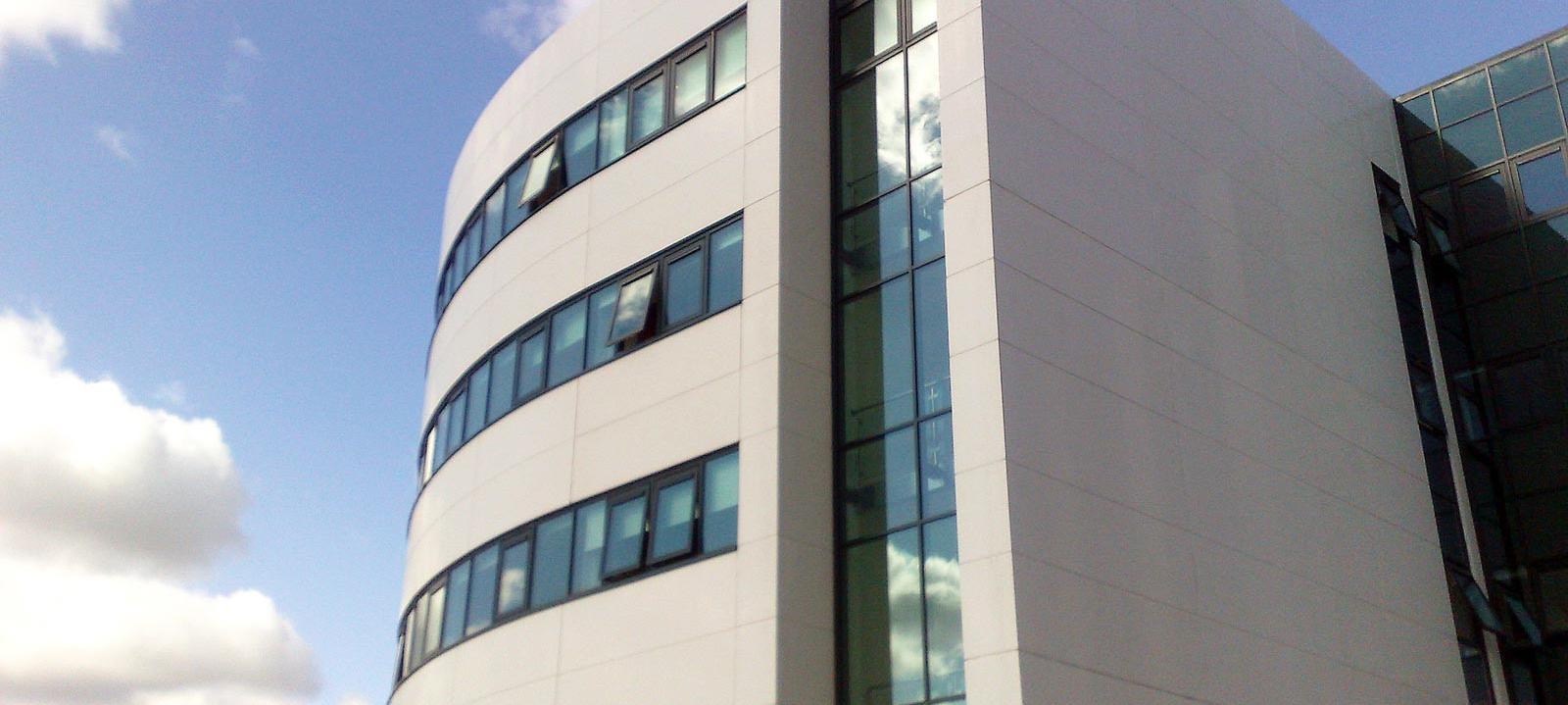Completed: 2009

Winner of:
Within four years of opening, Galway Clinic had established itself as one of the leading medical facilities in the country. As result of its success and a demand for additional in-patient accommodation, plans were prepared in 2008 to provide a 2-storey extension over the existing 3-storey Accommodation Wing.
The biggest design challenge was how to construct two additional floors directly over existing bedroom accommodation, one the most sensitive areas of any hospital. This was successfully achieved by undertaking the works involving the greatest potential disturbance from noise, vibration, etc. as an enabling works contract in advance of the main development, & scheduling them over a holiday period when the hospital’s occupancy level was at its lowest, allowing patients to be easily moved to areas where they would not be disturbed.
Other important factors in allowing the two floors to be built over a ‘live’ hospital with minimal disturbance were the construction techniques & materials used to build the extension. The reconstituted stone external wall cladding was manufactured in storey-height panels that could be erected rapidly & quietly on site and the incorporation of pre-fabricated bathroom ‘pods’ that reduced the amount of on-site trades , allowing the build-programme to be accelerated.
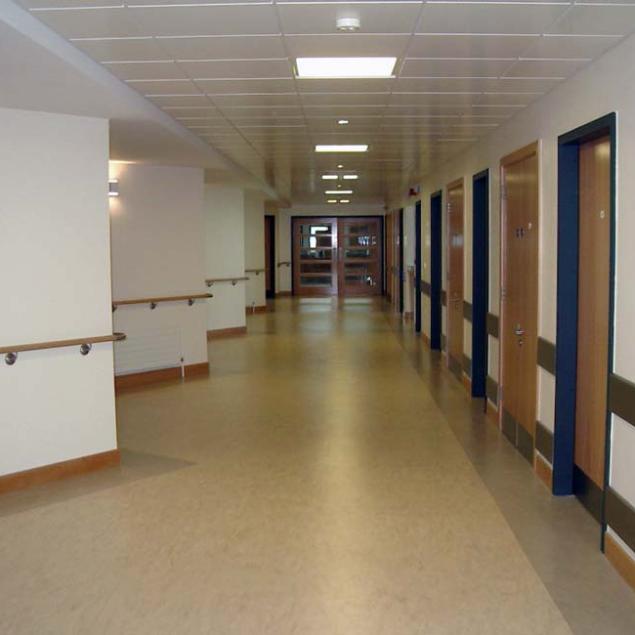
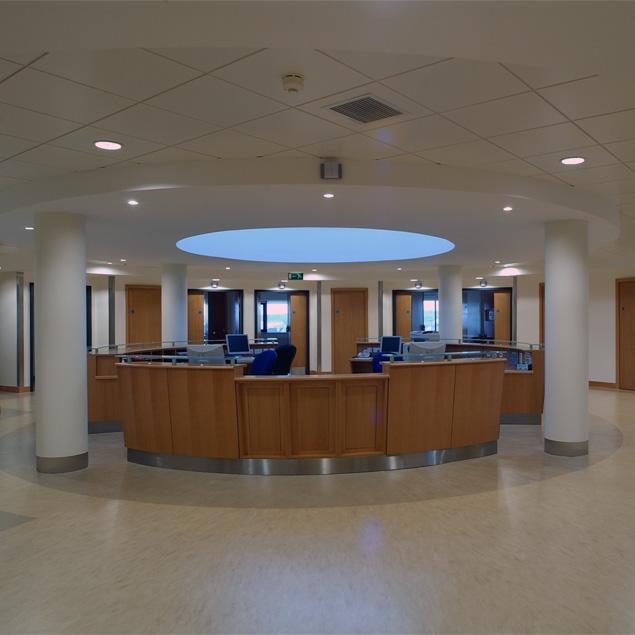
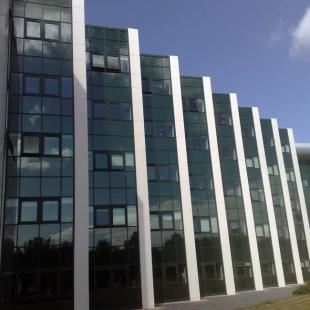
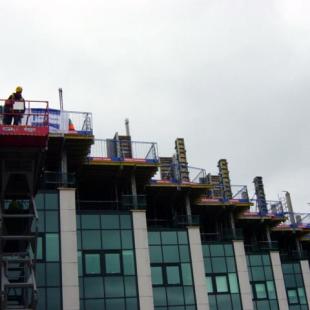
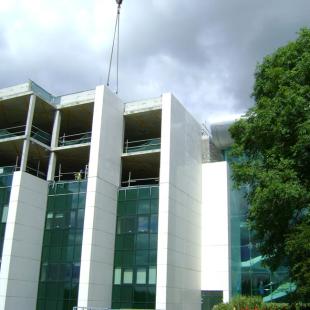
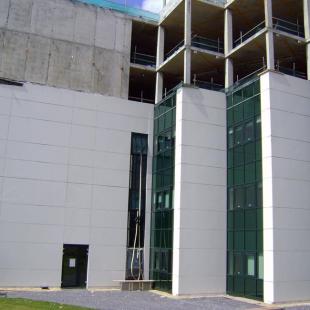
BACK TO OUR ProjectS
Projects featured have been carried out by David Jordan Architects or by David Jordan, acting in a principle role, with his former practice Campbell Conroy Hickey Partnership

