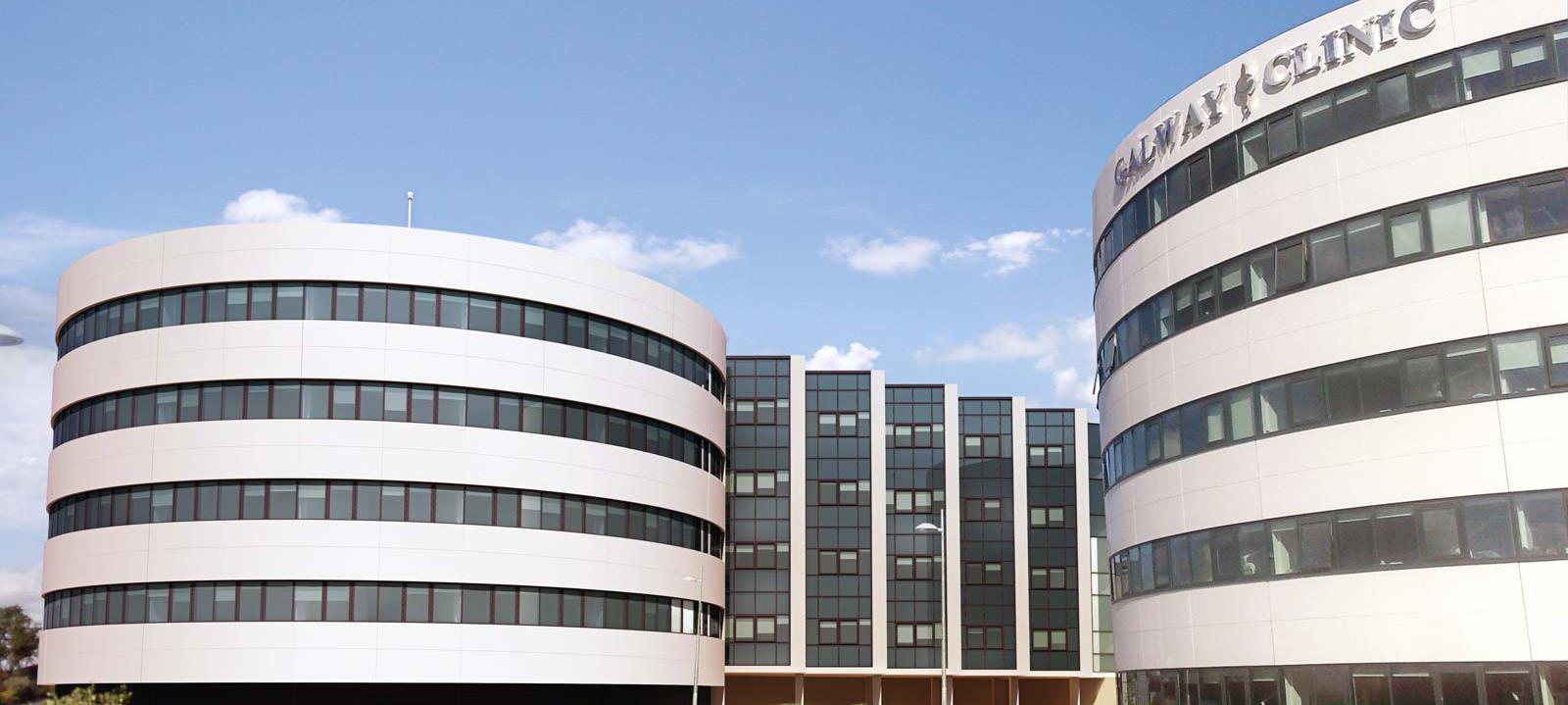Completed: Phase 1 - 2013

Winner of:
The first phase of this project, a 3-storey Laboratory & Day-Care Extension was completed in 2013. The extension provides 10 additional Day-Care beds, new Histology & Microbiology Laboratories, extended Blood Transfusion, Haematology & Biochemistry Laboratories, a new IT Department & Stores.
The second phase of the project is scheduled for construction in 2014-2015 and comprises a new 5-storey wing to the hospital that will provide 60 additional in-patient bedrooms, a new 16 Bed ICU Department and a new 3-Suite Endoscopy Unit.
The structure and layout of the Laboratory & Day-Care Extension was designed to facilitate the tie-in & construction of the new Wing to follow. The new Wing is to be positioned between the existing Accommodation Wing and the Theatre Block, enabling the new bedrooms & ICU Department to be suitably located adjacent to both the existing bedroom accommodation & the Operating Theatres / Recovery Area. The new Wing will enable the existing elevational treatment to the main frontage of the Clinic to be extended along the NW & SW sides of the Clinic, where it shall be visually prominent on the approach from the new motorway.
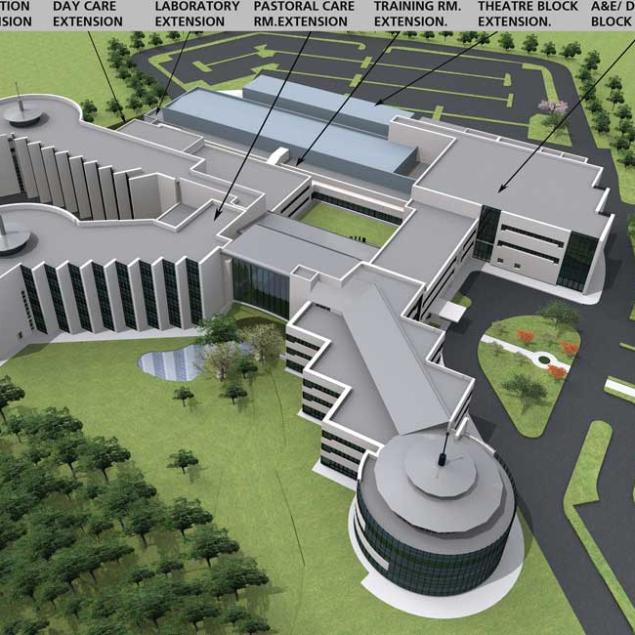
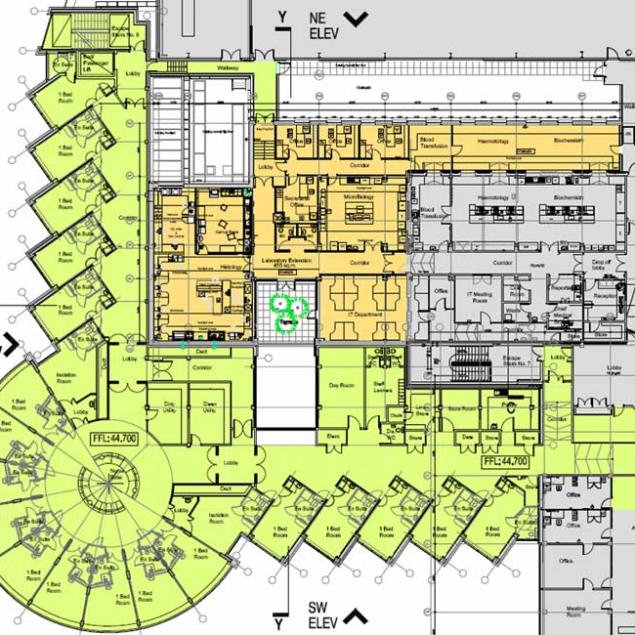
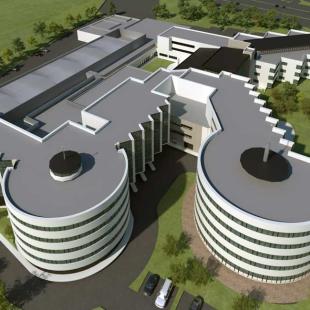
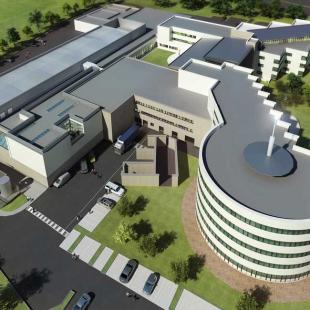
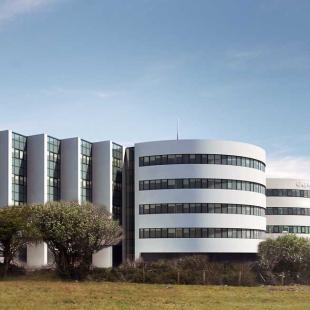
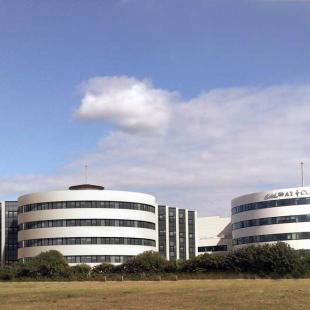
BACK TO OUR ProjectS
Projects featured have been carried out by David Jordan Architects or by David Jordan, acting in a principle role, with his former practice Campbell Conroy Hickey Partnership

