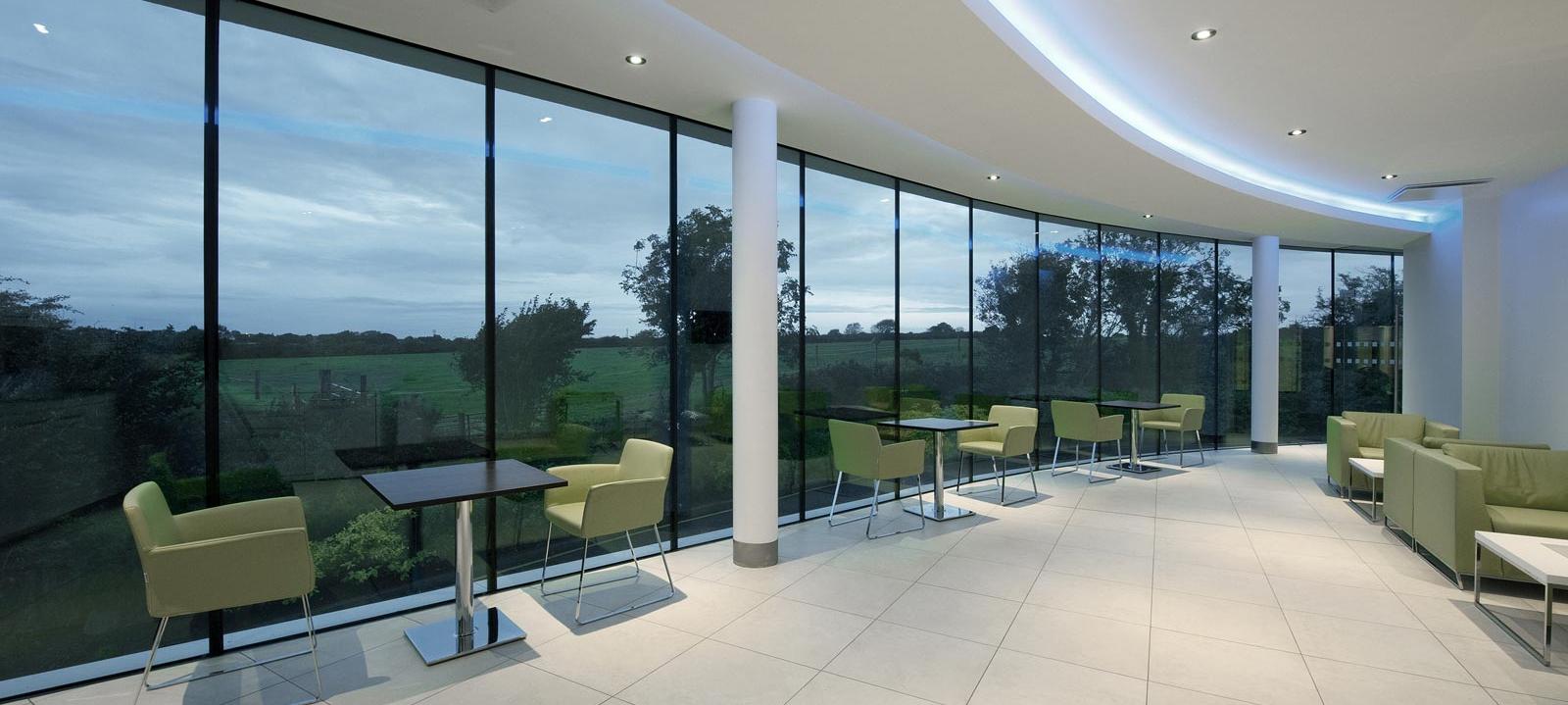Completed: 2011

Winner of:
An additional Theatre suite was added to Galway Clinic in 2011. The new Theatre suite adjoins the five existing Operating Theatres, taking the place of the original Surgeon’s Lounge which has been relocated to the side of the new Theatre.
The new Theatre is the first ‘hybrid’ Theatre of its type in Ireland, containing CT scanning equipment in addition to standard operating theatre equipment. The Theatre is slightly larger than the normal Orthopaedic Theatre in order to accommodate the full horizontal & rotational movements of the C-arm equipment, which was designed by Philips with a special wide-span gantry rails for Galway Clinic so as not to interfere with the ‘clean-air’ ventilation diffusion over the operating table. A raised viewing deck, with windows looking down into the Theatre and large monitors, is provided to one side of the Theatre, adjoining the control room for the CT equipment.
Due to its proximity to the service road running along the north-western side of the Clinic, the external wall of the new Surgeon’s Lounge follows the curved profile of the road to maximise the size of the room. As the level of the road drops away & as it swings around the Lounge, privacy within the room is maintained. The curved wall is glazed full-height with frameless-glass to bring the calming effect of the adjacent tranquil rural landscape into the Lounge.
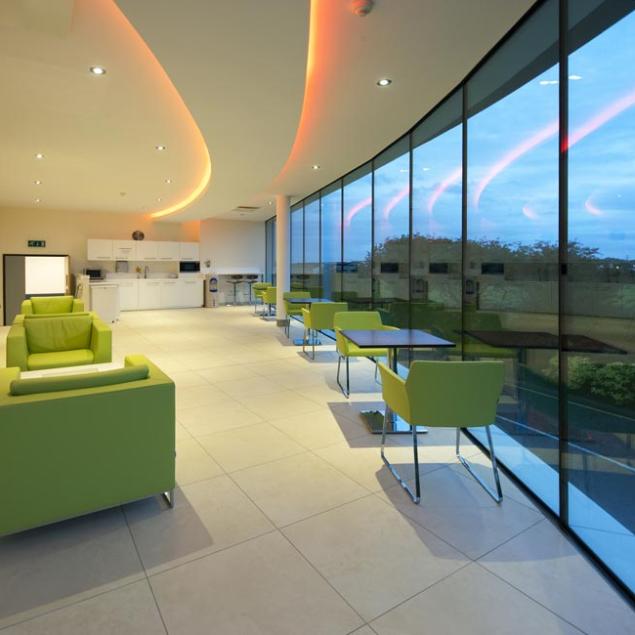
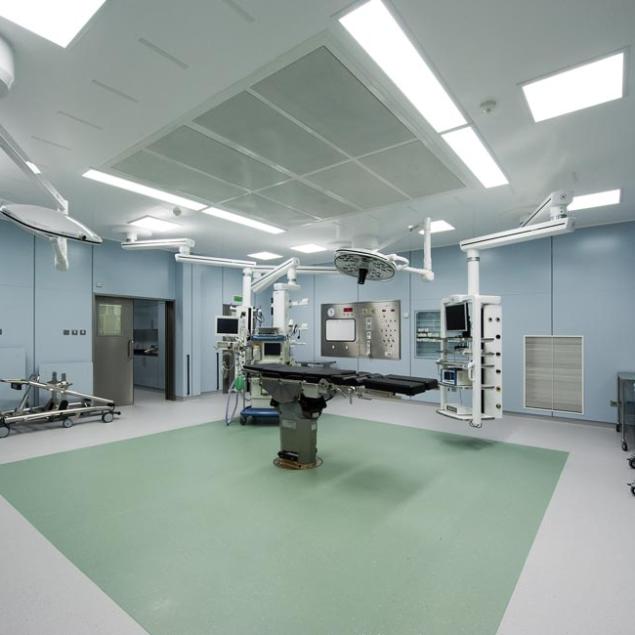
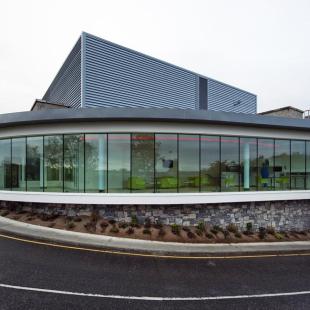
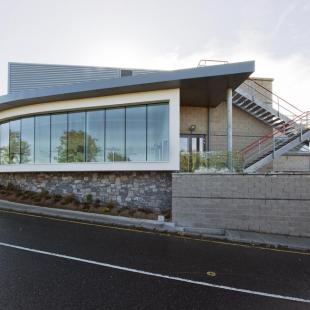
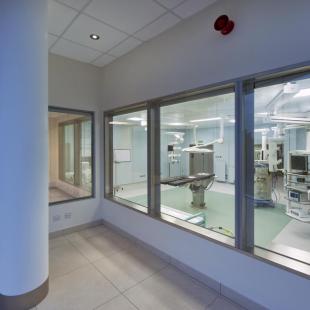
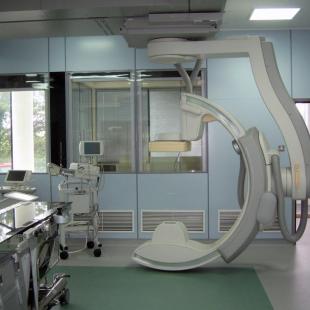
BACK TO OUR ProjectS
Projects featured have been carried out by David Jordan Architects or by David Jordan, acting in a principle role, with his former practice Campbell Conroy Hickey Partnership

