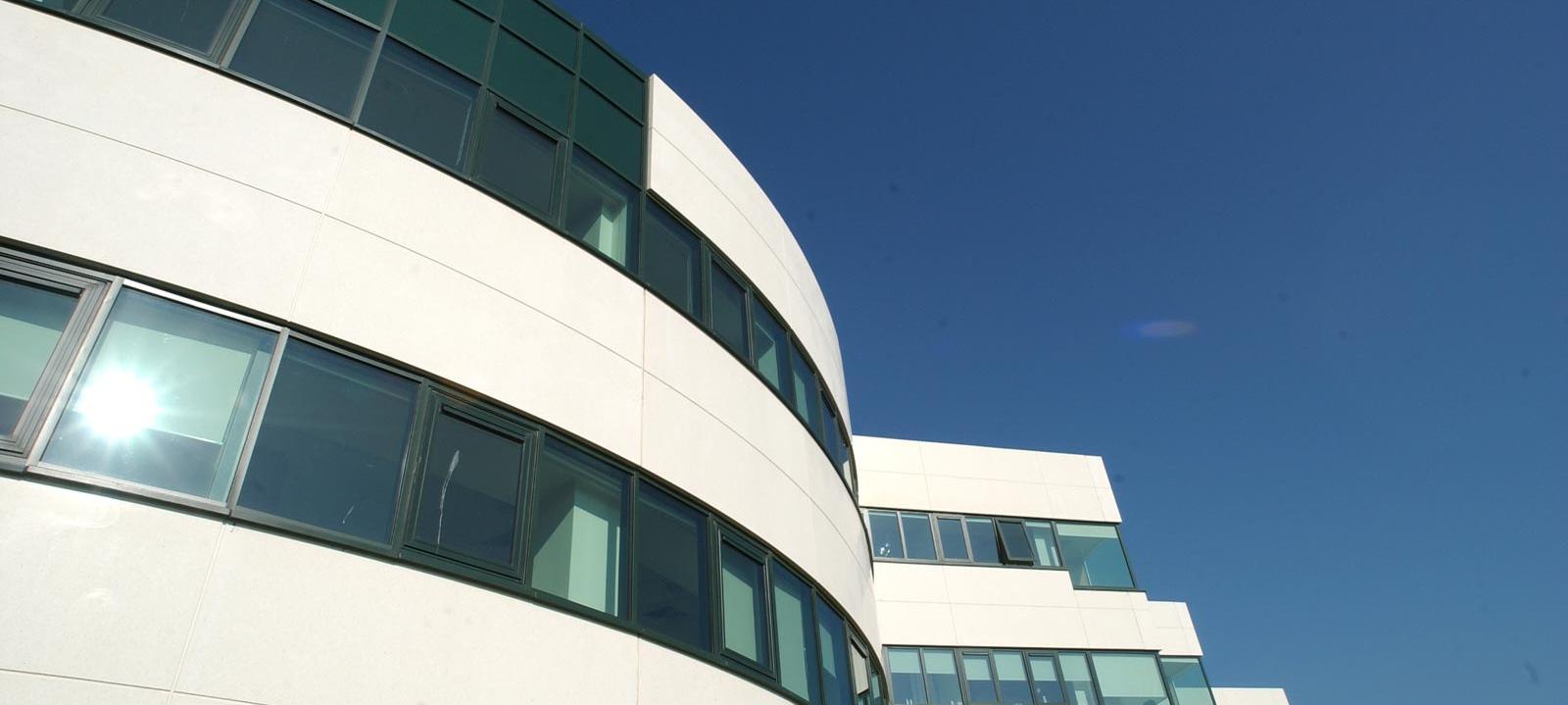Completed: 2004

Winner of:
BIAT Annual Award for Design Excellence
IEI Annual Award for Services Design
Galway Clinic is located at Doughiska on the outskirts of Galway city. The Clinic comprises four main elements: a consulting wing containing 36 suites, an accommodation wing containing 100 beds, a main hospital block with diagnostic and treatment facilities and an atrium connecting the other three elements. The client wanted a building designed & constructed to the highest standards whose quality would reflect the standard of medical care the Clinic intended to provide. Realising these aspirations into built-form within a tightly controlled budget & without sacrificing quality presented challenges for both designer and contractor.
The Clinic (c.18,500 sq.m.) was completed in 2004 at a cost of c.€60M. (excl. equipment/fit-out), representing excellent value when compared with costs on other recently constructed hospitals. The desired quality of specification and materials was maintained, with extensive use of natural/ reconstituted stone, glass, stainless steel and beech timber. The Clinic was constructed in 18 months. Many elements such as cladding and bathroom pods were prefabricated to minimise on-site construction time and maintain quality of finish. Specialist equipping was co-ordinated with the construction programme, enabling the Clinic to admit its first patients within 3 weeks of handover of the building. Low-maintenance, long life-cycle materials compatible with the function and usage of the building are used throughout the Clinic.
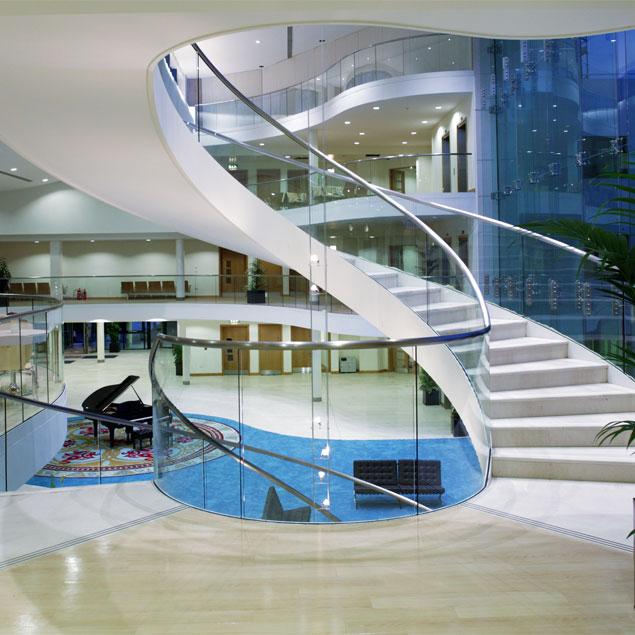
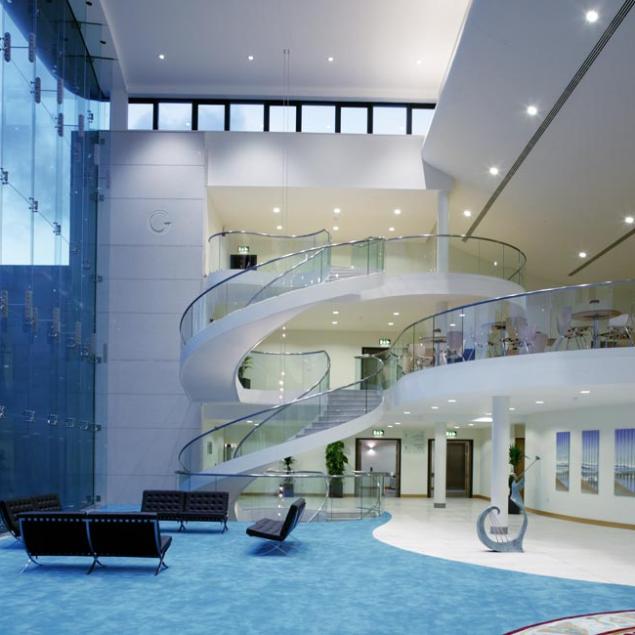
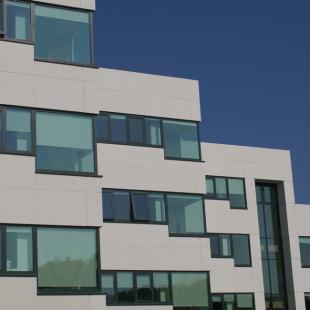
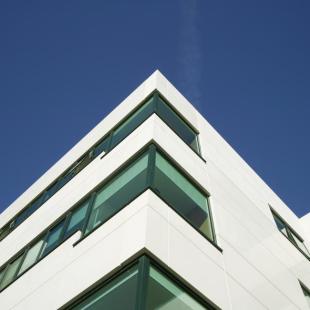
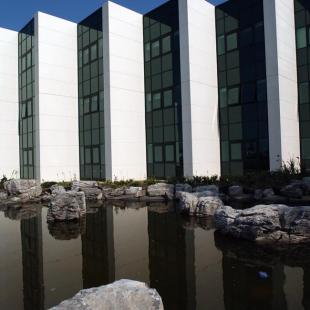
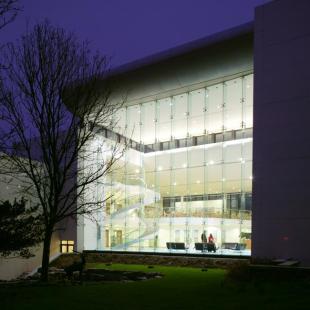
BACK TO OUR ProjectS
Projects featured have been carried out by David Jordan Architects or by David Jordan, acting in a principle role, with his former practice Campbell Conroy Hickey Partnership

