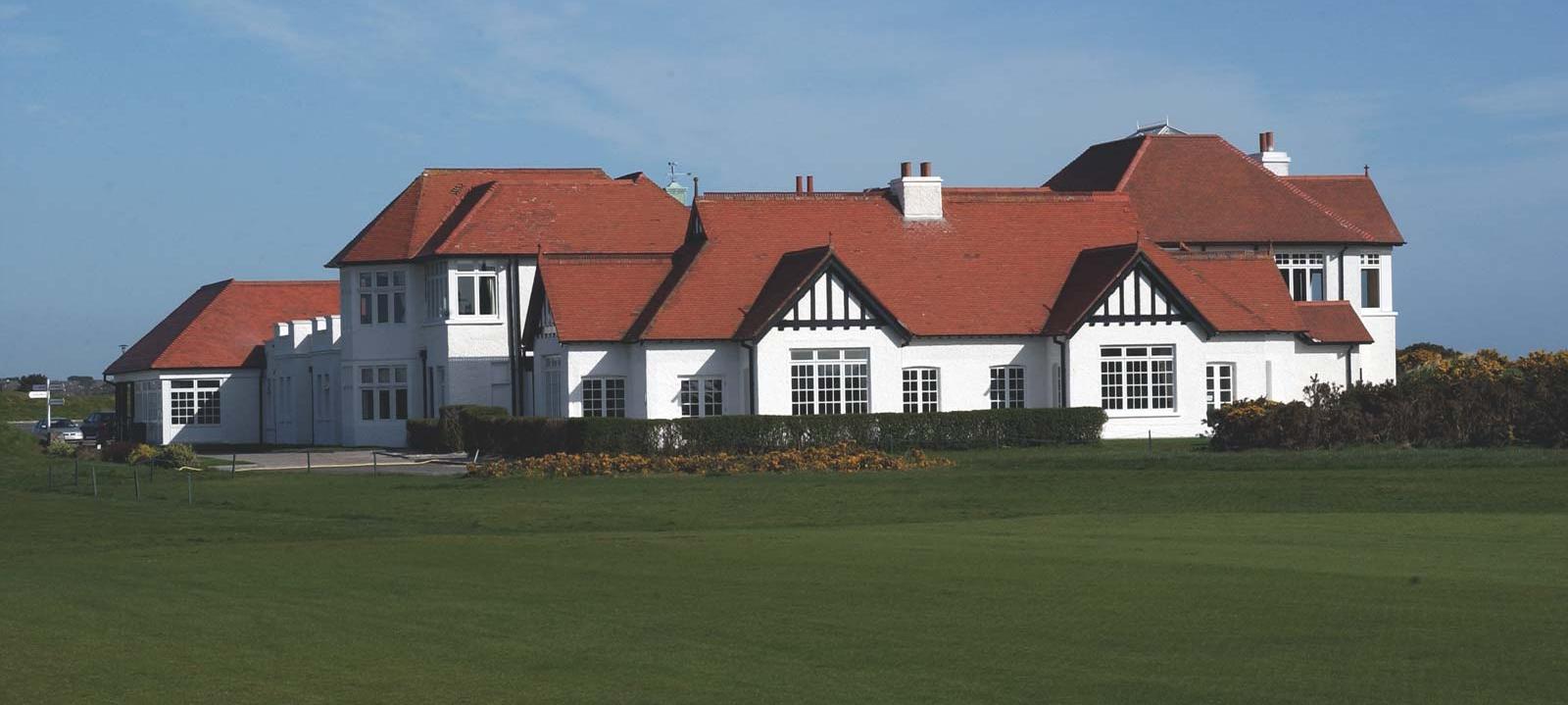Completed: 2004

Winner of:
Portmarnock Golf Club, acclaimed as one of the top links courses in the world, has a clubhouse as rich in history as the golf course itself and the greats who have played it. Originally built on its present site in 1896, the clubhouse was destroyed by fire in 1905 and replaced the following year. Since then it has undergone periodic additions to accommodate increasing numbers. Like many clubhouses which have been altered & extended gradually over a lengthy period of time, the provision of new facilities & relocation of others had shifted the traditional focal points within the building and made navigation through Portmarnock’s clubhouse increasingly complex. At the turn of the millennium, the Club decided to address this and commissioned a major refurbishment of the building.
The principle requirement of our brief was to re-organise the internal layout of the building as necessary to achieve the optimum relationship & adjacencies between the various facilities and to make the use of the clubhouse by members, guests and staff as easy, efficient and pleasurable as possible. The resulting layout retained some facilities in their present location, moved others & introduced additional facilities both within the existing building footprint and in the new extension constructed at the northern-end of the clubhouse. This extension includes a new entrance hall and memorabilia gallery. The elevational treatment of the extension has been sensitively designed to sit comfortably beside and blend-in with the existing building in order to maintain and enhance the distinctive appearance of the clubhouse.
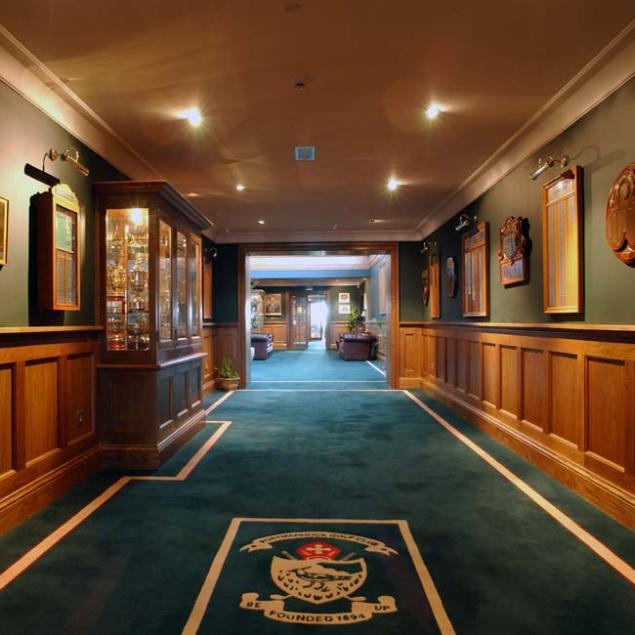
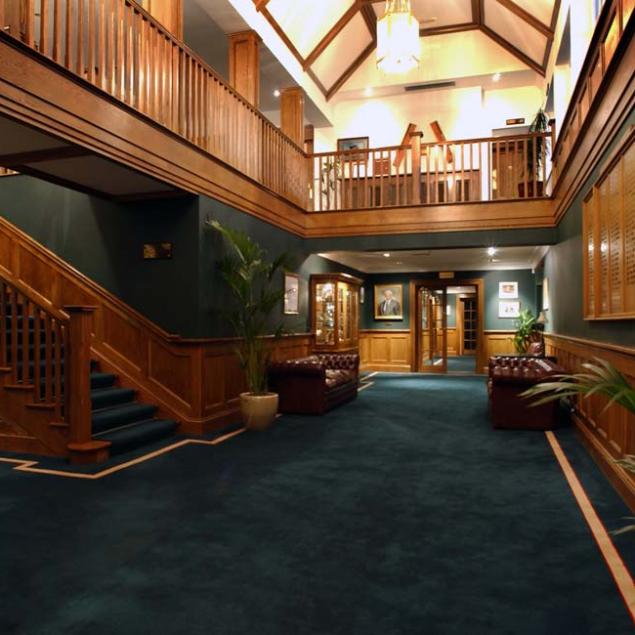
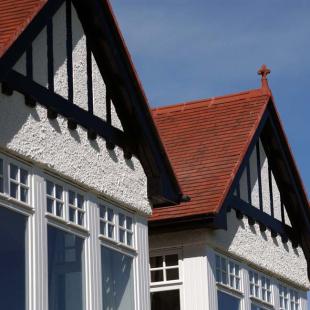
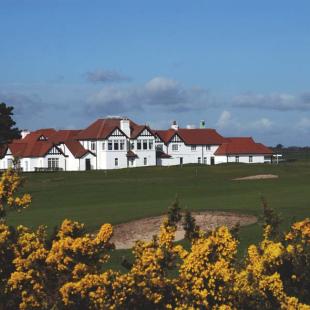
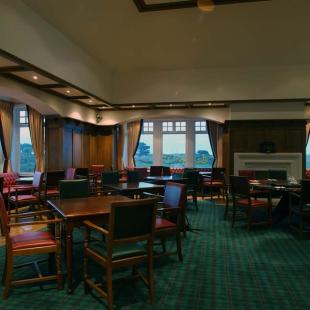
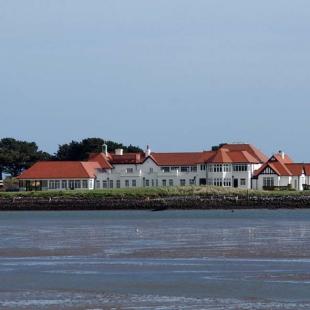
BACK TO OUR ProjectS
Projects featured have been carried out by David Jordan Architects or by David Jordan, acting in a principle role, with his former practice Campbell Conroy Hickey Partnership

