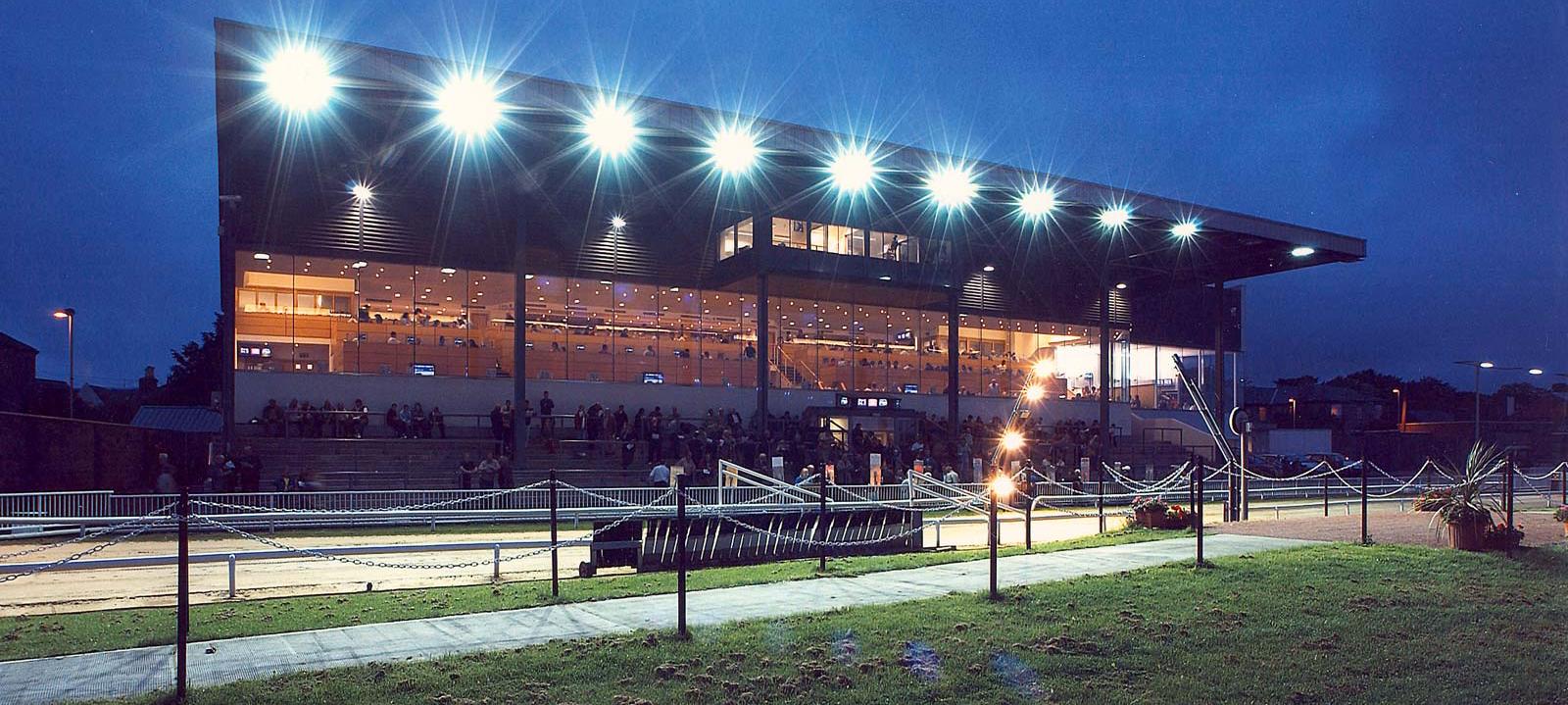Completed:

Winner of:
Opened originally in 1928, Harold’s Cross Greyhound Stadium, was completely refurbished and extended in the late 1990’s. The redevelopment works included reconstruction of the grandstand building, a new kennels building, new greyhound track and planning permission for a development of c.120 dwellings on its grounds.
The original open grandstand structure was substantially re-built & extended as a fully enclosed stadium building over three floor levels. An entrance hall, large concourse space and tote booths are provided at ground floor level, above which is located the main restaurant and hospitality suites at lower grandstand level. Tiered-seating, bars, catering outlets and further tote booths are provided at upper grandstand level. Both levels of the grandstand have unobstructed views of the track courtesy of a 50 metre length of frameless-glass wall. A new circular kennel building, housing 78 dogs plus indoor parade and sales ring is located adjacent to the stadium building. The new greyhound track was re-orientated to enable a link-road connect two land-banks at the north-east & south-east corners of the stadium, facilitating the obtaining of planning permission for a development of c.120 dwellings on these previously underutilised lands.
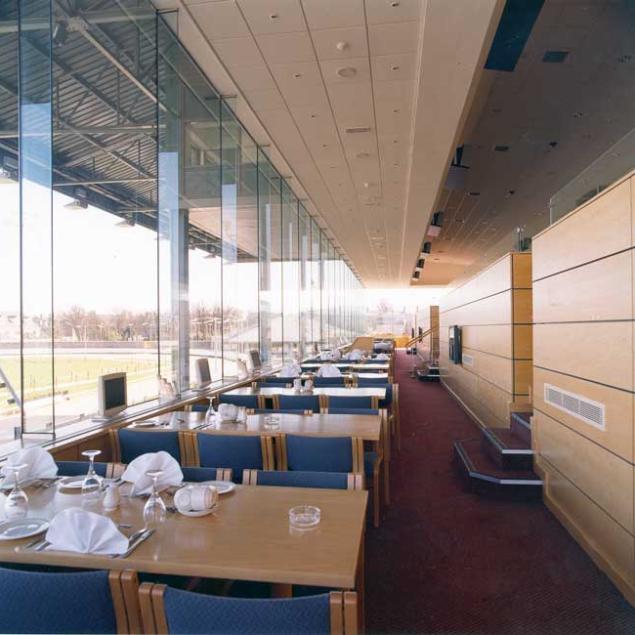
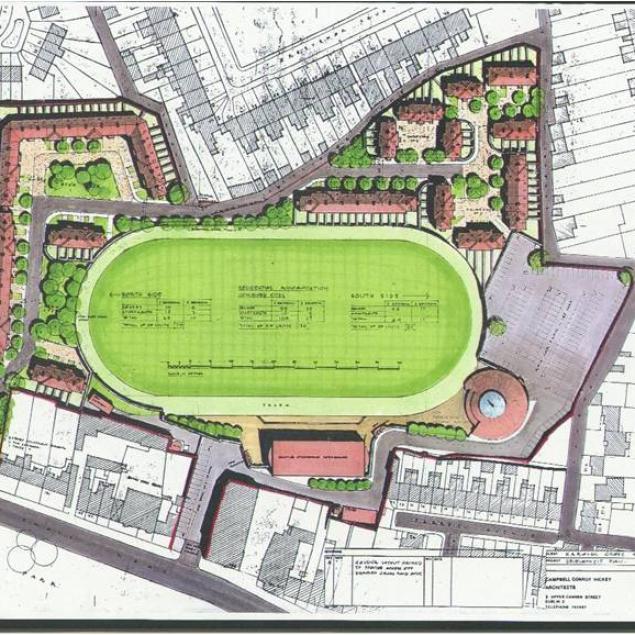
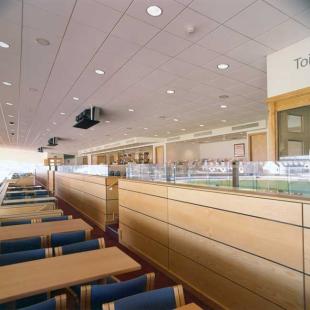
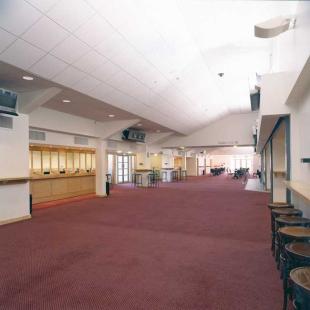
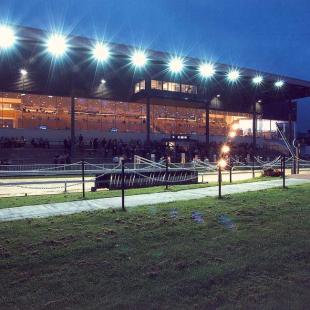
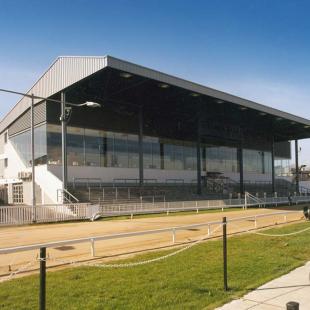
BACK TO OUR ProjectS
Projects featured have been carried out by David Jordan Architects or by David Jordan, acting in a principle role, with his former practice Campbell Conroy Hickey Partnership

