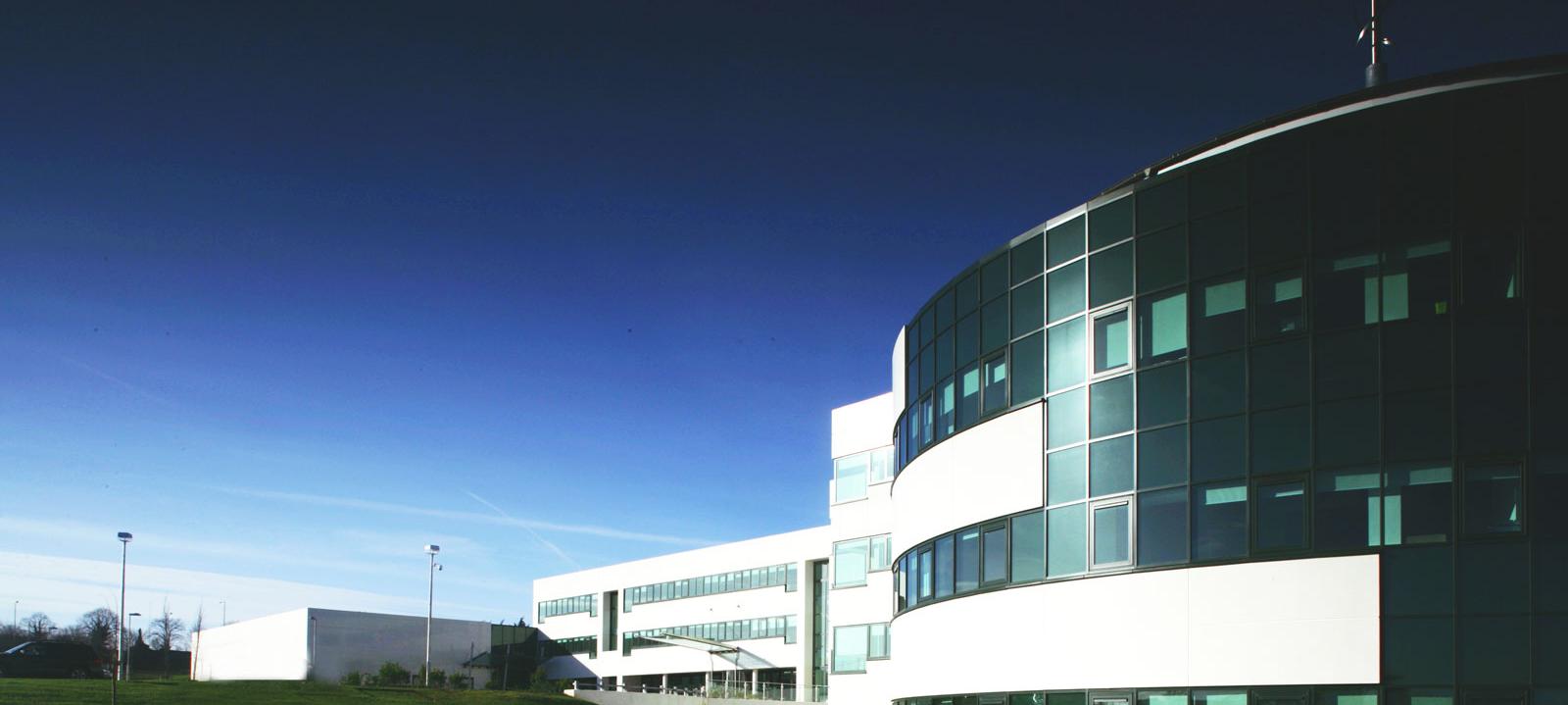Completed: 2008

Winner of:
The design of Hermitage Medical Clinic is based closely on that of Galway Clinic. Whilst construction work on the Hermitage did not commence until 2005, a year after the completion of Galway, the preliminary designs for both Clinics were carried out simultaneously several years previously.
The fact that Hermitage Medical Clinic is very similar in its layout and appearance to Galway Clinic despite apparently contrasting sites, would seem to defy the well-held principle that the form and layout of a hospital should be determined not just by its functional requirements but should also be a response to its location and the particularities of the site including its size, shape, orientation, topography, aspect, prospect and accessibility.
The Galway Clinic site rises gently away from the dual-carriageway and is surrounded on its other sides by green pasture land with limestone outcrops and dry-stone walls typical of rural Galway. The Hermitage Medical Clinic site slopes down from the dual-carriageway towards the heavily wooded surround to the River Liffey. It is in a parkland setting bounded by the Hermitage Golf Club to the west, and Fonthill House and its lands to the east. On closer inspection, the sloping topography of both sites, albeit in different directions away from the road frontage allowed the original design form prepared for Galway Clinic to be readily adapted to suit the opposite sloping topography of the Hermitage site by simply reversing the buildings orientation relative to the road so that the diagnostic and treatment block is located on the higher part of the site closest to the road, and the accommodation and consultants’ wings facing down the site towards the wooded Liffey Valley.
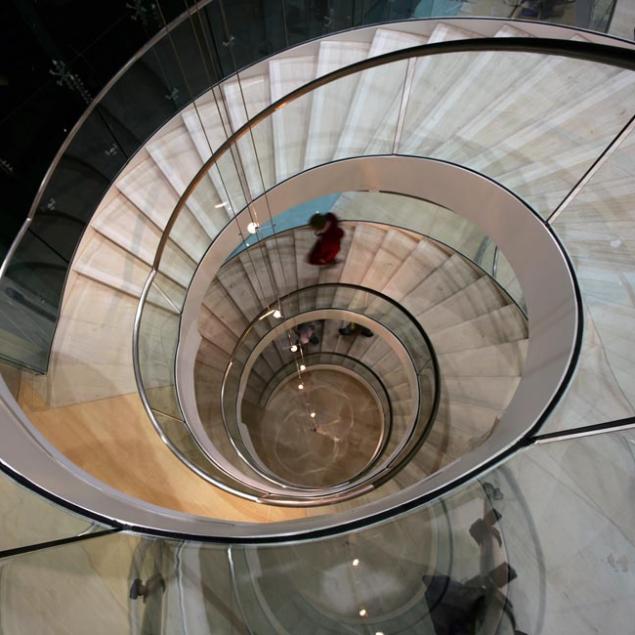
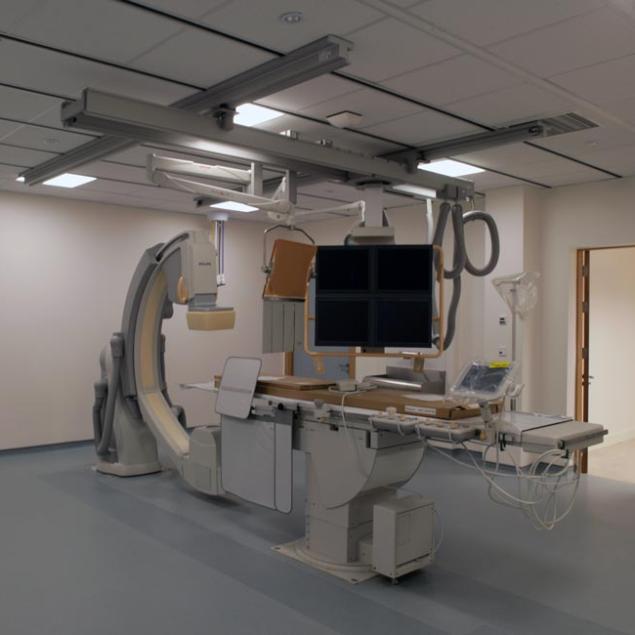
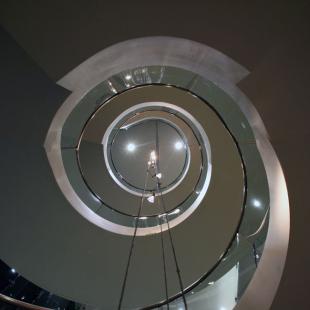
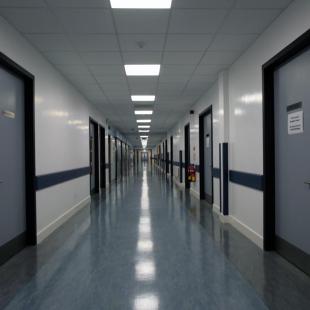
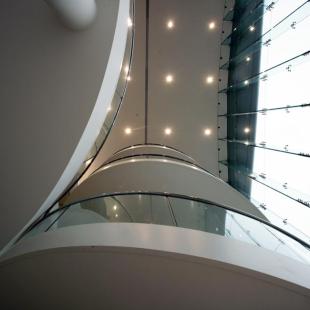
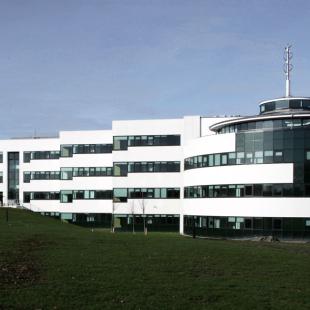
BACK TO OUR ProjectS
Projects featured have been carried out by David Jordan Architects or by David Jordan, acting in a principle role, with his former practice Campbell Conroy Hickey Partnership

