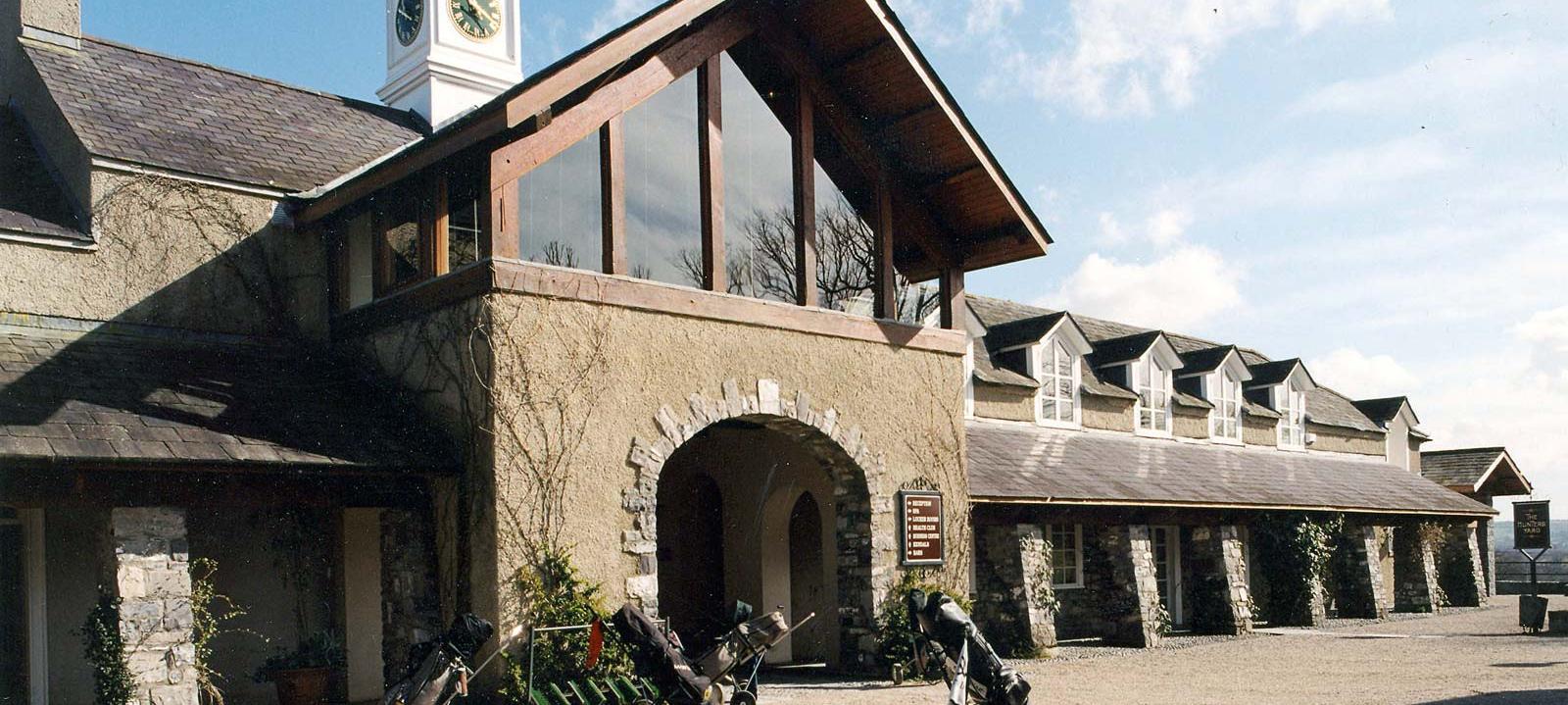Completed: 2000

Winner of:
Initial plans to build a large, Augusta-style golf club-house to cater for the Jack Nicklaus designed golf-course at Mount Juliet were altered in favour of converting and extending the Hunter’s Yard stable buildings, which were no longer in use but occupied a prominent location adjacent to the golf-course. This decision proved to be an inspired one, as the inherent charm and character of the seemingly modest & unremarkable stable buildings revealed itself when the original rubble stone walls & features of the building were exposed and was then enhanced by a design which recognised and was sensitive to the very special setting of the clubhouse and its surroundings. This is reflected in the extensive use of materials indigenous to the estate – wood and stone – in the external colonnaded walkways formed by tapered piers in rubble limestone, timber beams & sheeting to deep overhanging roofs, new stone-dressed archways with timber beams to the courtyard and internally with the use again of salvaged pine beams & sheeting and timber parquet flooring made from oak trees on the Estate. The result is a building which appears both familiar and intimate, reflecting the warm & welcoming atmosphere that one immediately gets upon arrival at Mount Juliet.
In addition to the Golf Clubhouse facilities, the extended Hunter’s Yard provides function rooms and catering facilities, a spa & leisure centre, which includes a distinctive free-form swimming pool, and two floors of hotel bedroom accommodation entered from the courtyard and overlooking the Estate and golf-course.
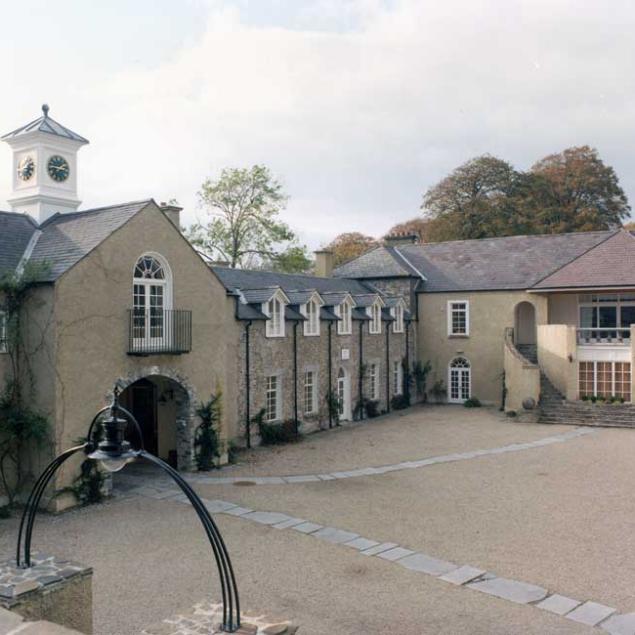
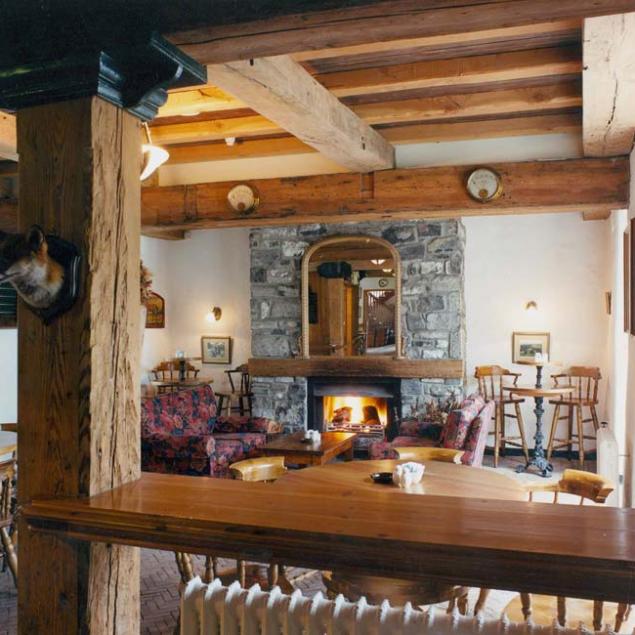
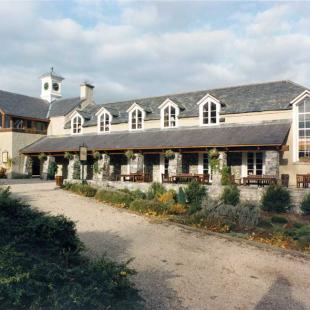
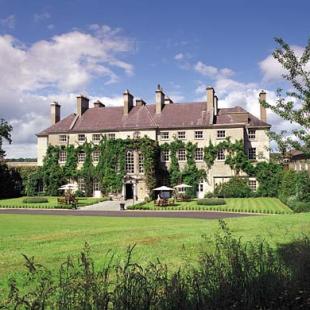
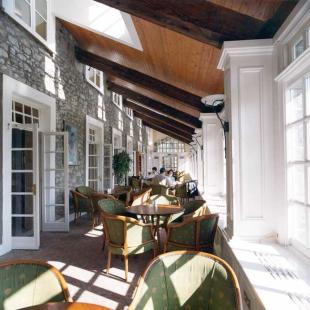
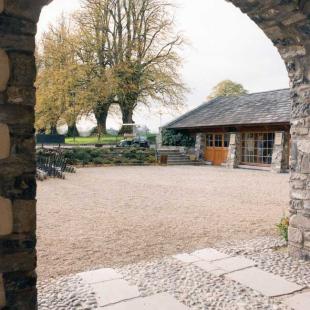
BACK TO OUR ProjectS
Projects featured have been carried out by David Jordan Architects or by David Jordan, acting in a principle role, with his former practice Campbell Conroy Hickey Partnership

