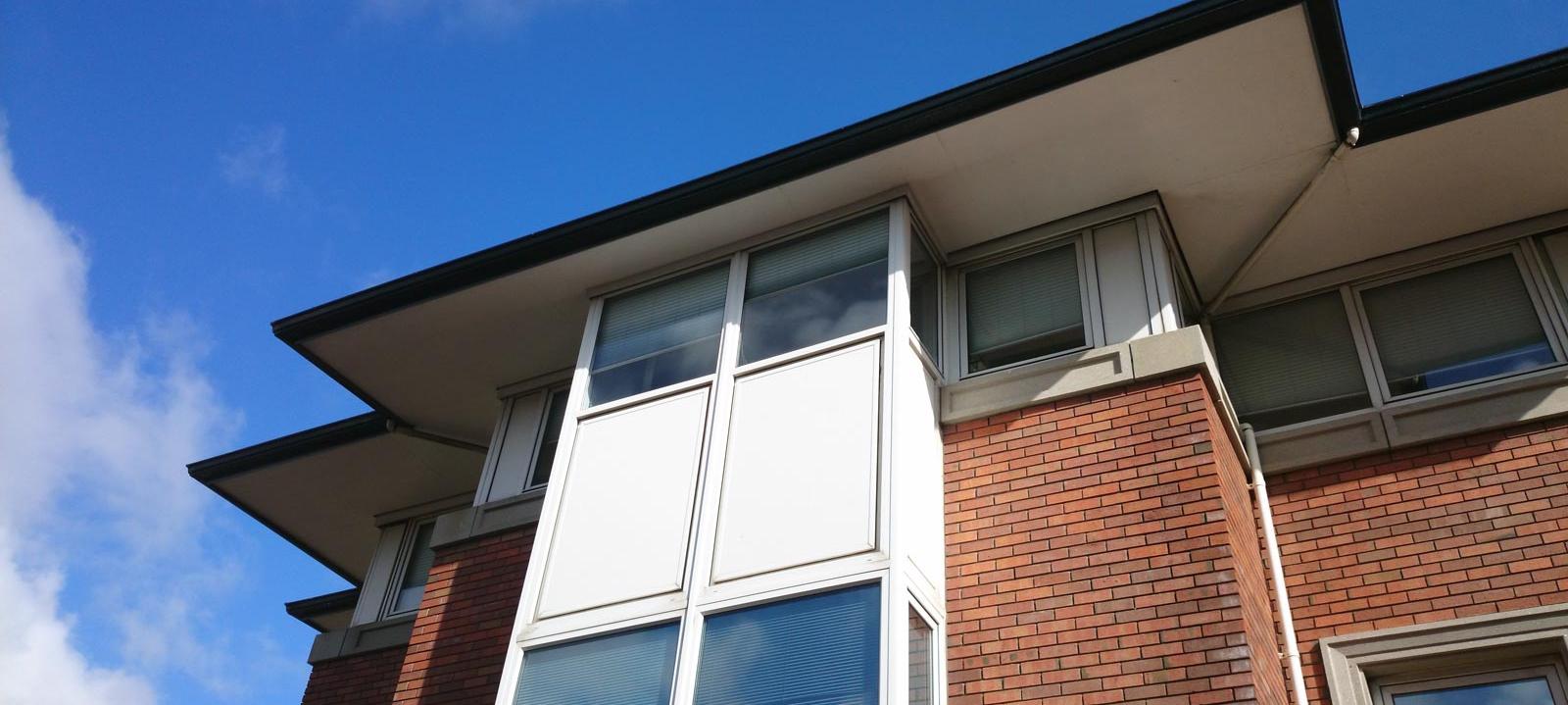Completed:

Winner of:
The first phase of the development, completed 15 years earlier, had been part of the ‘first generation’ of office development in Sandyford Industrial Estate and had comprised terraced, three-storey office units of c.150 sq. metres which could be let individually or on a floor-by-floor basis. This type of office unit was found to have limitations for the target market of small or ‘start-up’ companies, predominantly in the IT or related sectors, which tend to start small, expand quickly and rapidly out-grow their initial space needs. Once a company’s space requirements exceed 150 sq. metres they would be forced to move to larger premises elsewhere or try to get additional space in an adjacent unit.
As result, our brief for the second phase of Leopardstown Office Park was to design office accommodation which would allow maximum flexibility & options for the size of tenancies available and would enable existing tenants to expand or reduce their office spaces as their needs arose. Our solution was to provide the new accommodation in a pair of three- storey pavilion buildings, designed so they could be subdivided either horizontally, on a floor by floor basis, or vertically on one-third, one-half or two-thirds of a floor or building basis. This allows for lettings of everything between 100 sq. metres and 1,350 sq. metres to be catered for. In addition, the careful & compact planning of circulation & service cores allowed for maximisation of gross-to-net lettable areas and resulting efficiencies & profitability. The office pavilions have a bright and airy feel, emphasised by their fully glazed facades at ground and top floor levels, above which float their distinctive pitched roofs with wide overhanging eaves.
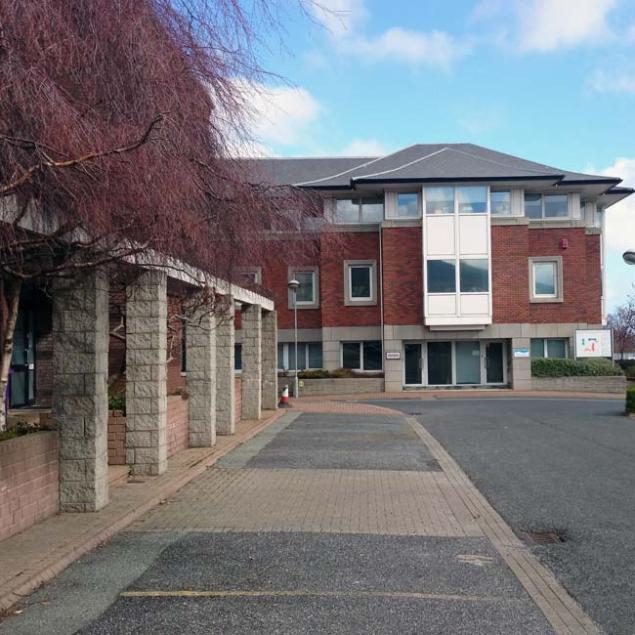
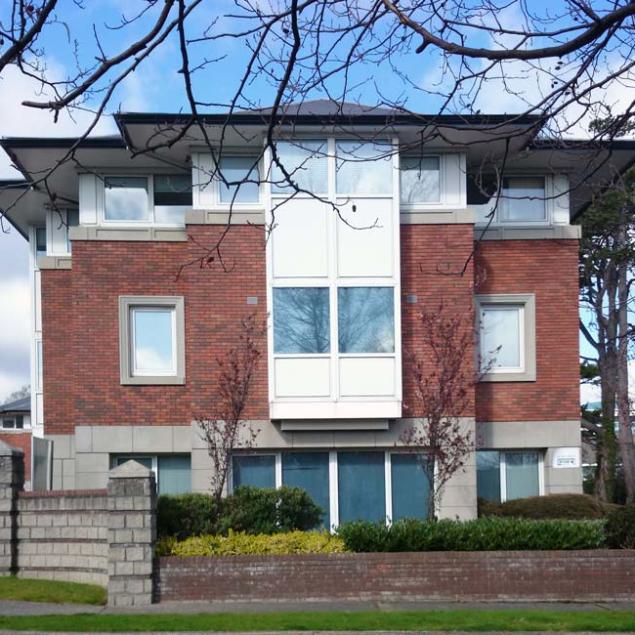
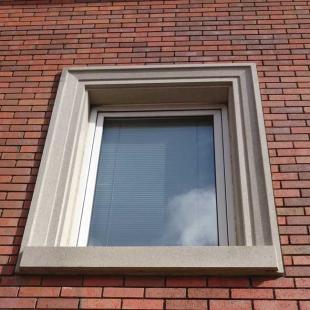
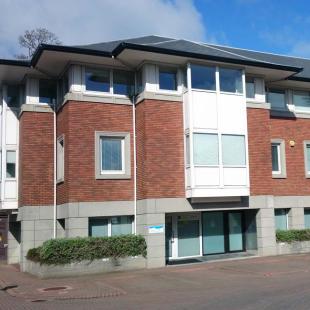
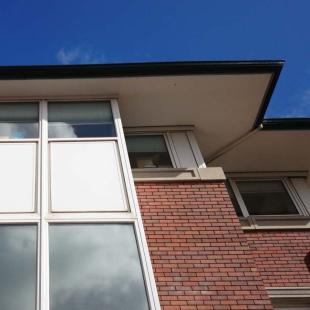
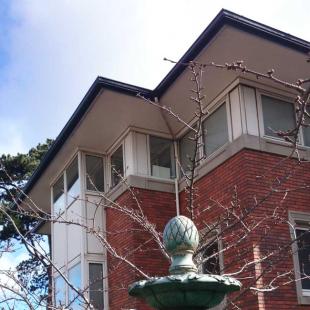
BACK TO OUR ProjectS
Projects featured have been carried out by David Jordan Architects or by David Jordan, acting in a principle role, with his former practice Campbell Conroy Hickey Partnership

