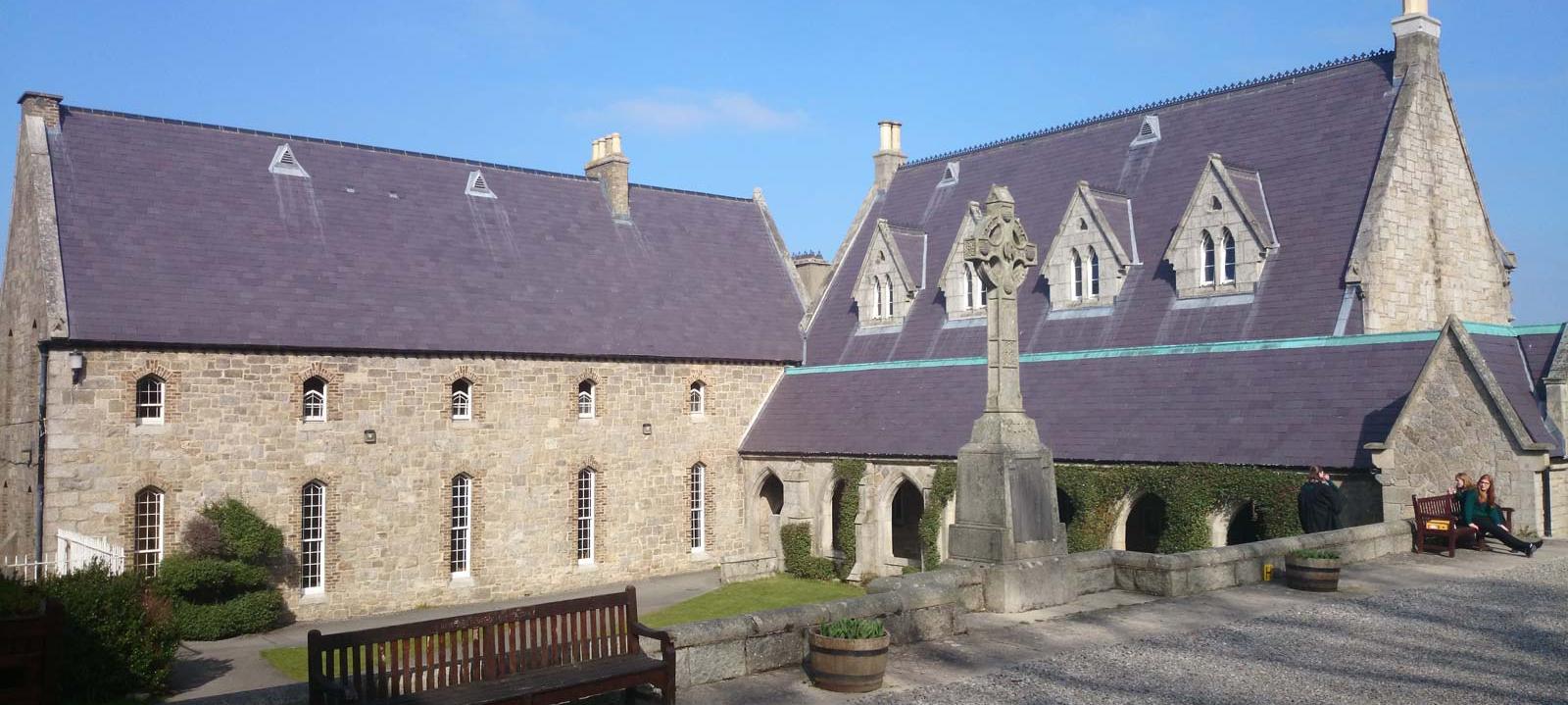Completed:

Winner of:
St. Columba’s College, founded in 1843 & located on 140 acres at the foothills of the Dublin mountains, comprises a series of buildings of differing ages & styles laid out around a series of interconnecting courtyards. At the heart of the College are several of its older and most prestigious buildings, the Argyle & Cadogan buildings, which were extensively refurbished in 2006 and 2008 respectively.
The Argyle buildings are two distinctive, 2/3 storey,19th century interlinked buildings, one of which is cloistered and they form two sides of the College’s main quadrangle. The upper floors of the buildings have been refurbished as boys’ dormitory accommodation whilst the ground floor dining hall has been renovated and extended into the adjoining wing which had previously been also used as dormitory space. A key challenge of this project was to integrate 2 new escape staircases into the buildings to meet fire-safety regulations without impacting on their external appearance or the open-plan layout of the dormitories.
The Cadogan building, a 2-storey, cut-stone, 19th century building has been adapted from dormitory accommodation to become a new music centre for the College. The original design of the building, containing a number of separate rooms at ground floor level and a single large open-plan space at first floor with distinctive open timber trusses was ideally suited to being adapted to its new use, with the lower floor being divided into a series of individual practice rooms and upper floor being converted for use as a performance space. A particular challenge was to ensure that the demanding acoustic performance requirements of its new use could be met within the confines of the existing building.
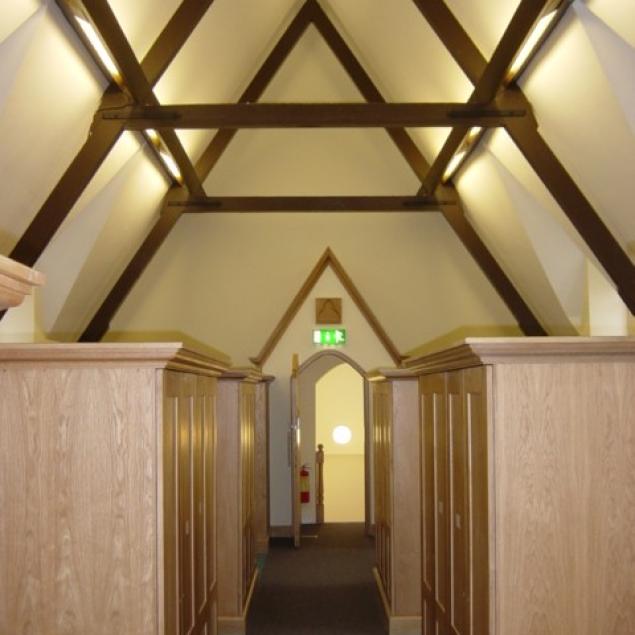
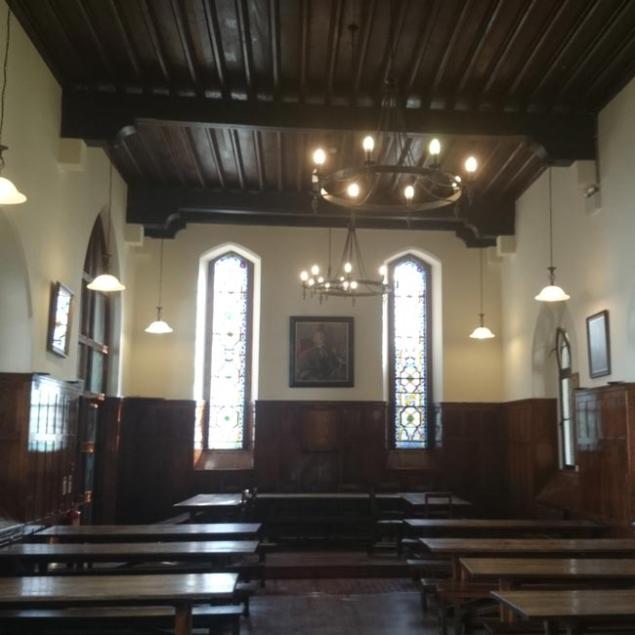
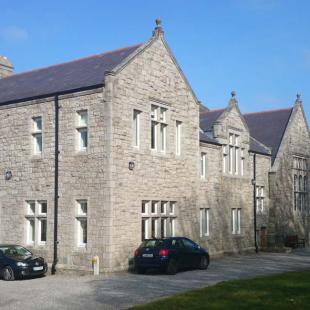
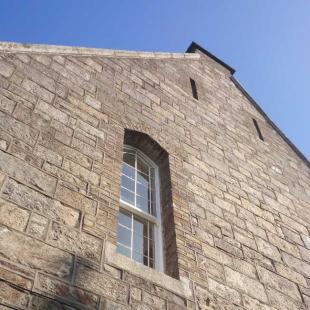
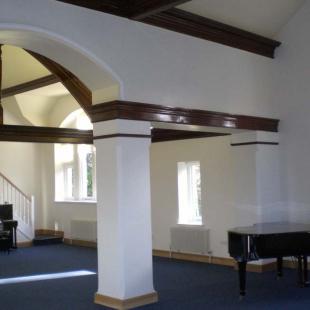
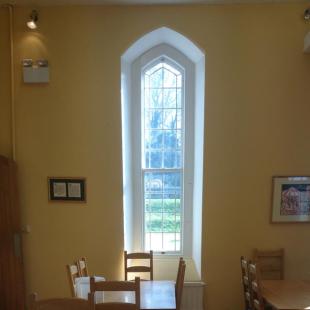
BACK TO OUR ProjectS
Projects featured have been carried out by David Jordan Architects or by David Jordan, acting in a principle role, with his former practice Campbell Conroy Hickey Partnership

