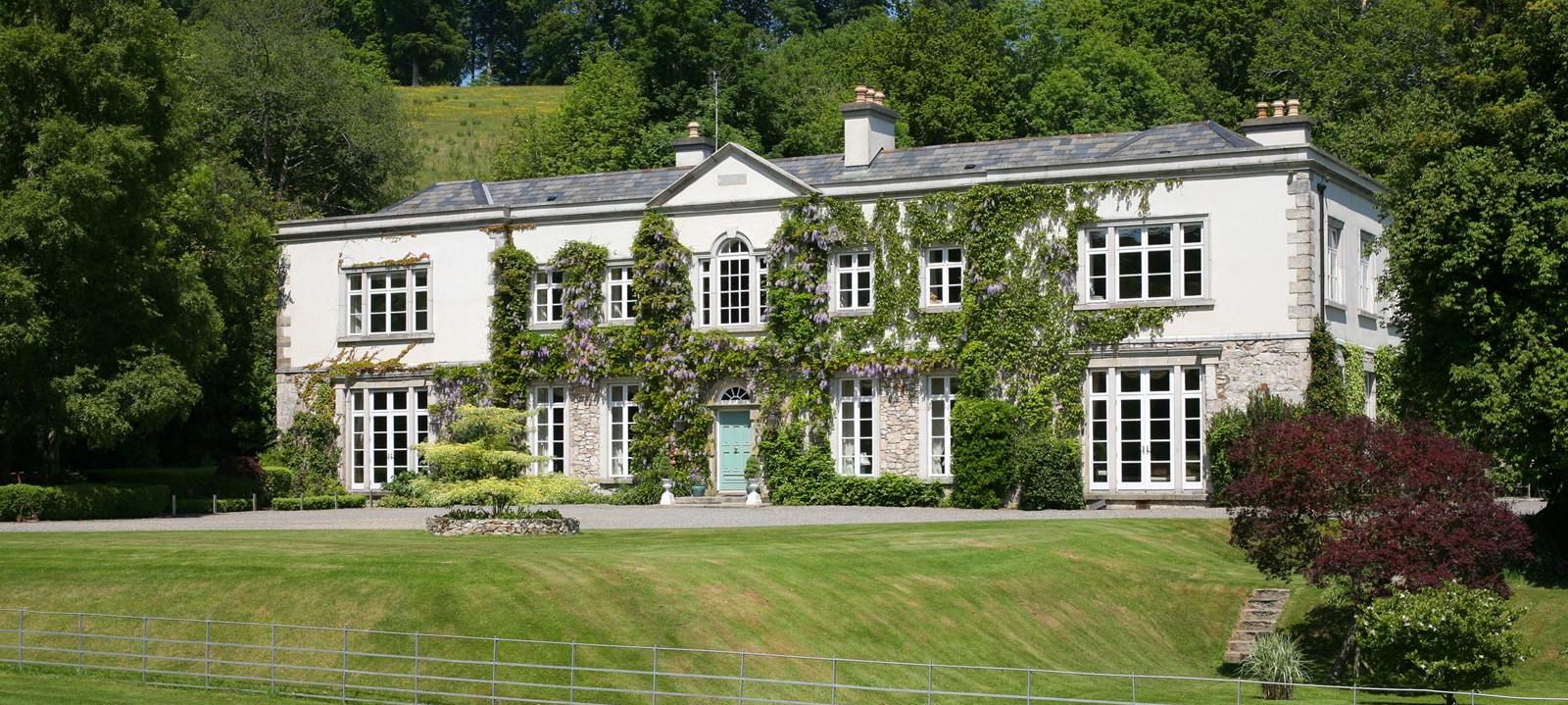Completed:

Winner of:
Tinnehinch House was built in the 18th century by Lord Powerscourt as a coaching inn and subsequently became the home of Henry Grattan, who was presented with the property by the Irish Parliament as a mark of their gratitude in 1782. The house was destroyed by fire and substantially demolished in the 1950’s.
When acquired by our client in 1999, the house stood as a wisteria-clad ruin amidst beautiful, mature gardens bordering the River Dargle. The client initially considered demolishing the ruin but then thought the better of it. Reconstructing the house to its original design was not feasible for as well as there being no records of the original plans for the upper floors, it was apparent from historic photographs that the original coaching inn had been 3-stories in height, to which 2-storey bays with high-ceilinged rooms had been added at either end, with the overall house extending to over 750 sq. metres in size. Instead, it was decided to design a house which would be a ‘re-composition’ of the original building – retaining the parts of its front & side facades which stood intact, building the remaining perimeter and principle internal walls off existing foundations of the original house and adding a first floor storey in keeping with the proportions & break-up of the ground floor below and sensitive to the classical design of the original building. In keeping with its previous design, the remodelled house seeks to bring the wonderful views of the river and garden, dominated by its magnificent trees, shrubs & lawn, into every room by means of full length casement windows and French doors.
A particular aspect of the project was working with a client who was ‘hands-on’ and had clear ideas of what they wished to achieve. For such a project to have been a success required close collaboration between client and architect, respect of each other’s ideas and knowing when to compromise and when not to.
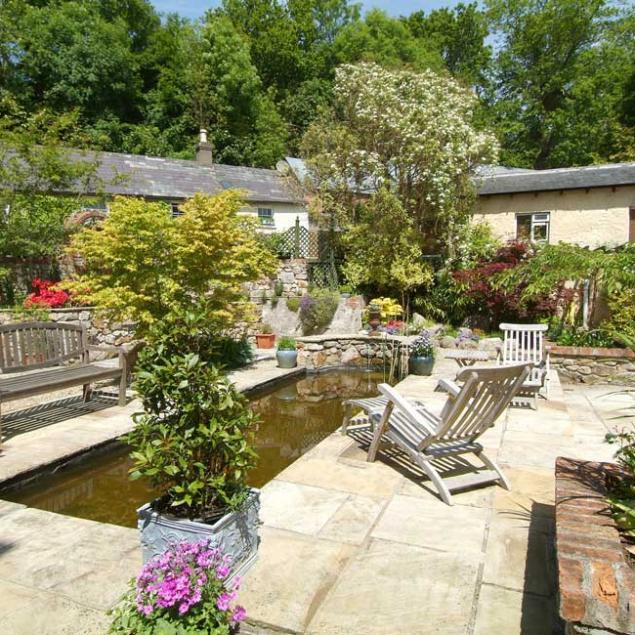
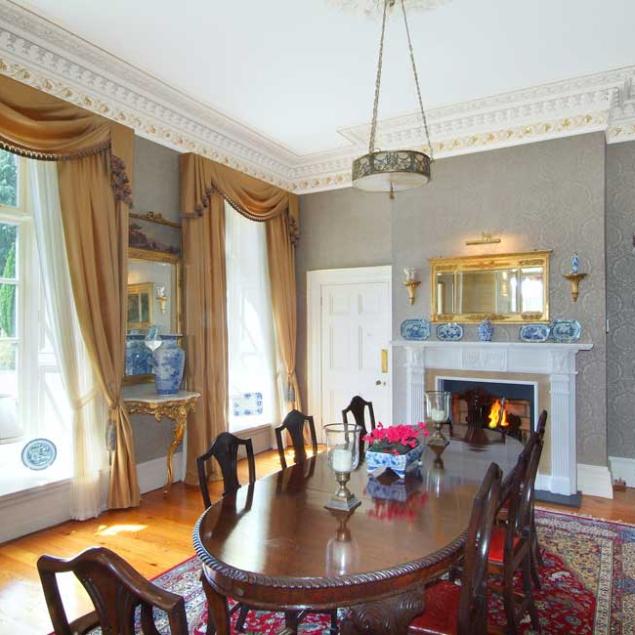
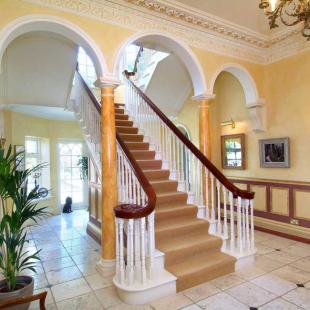
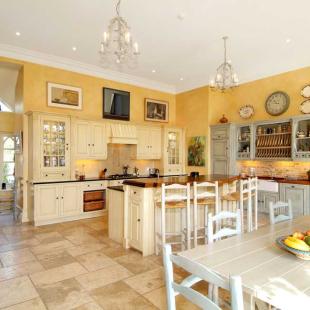
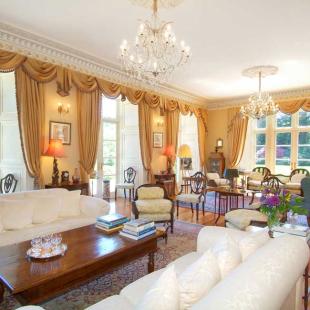
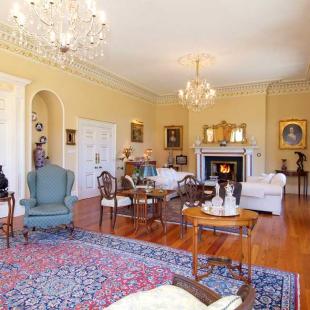
BACK TO OUR ProjectS
Projects featured have been carried out by David Jordan Architects or by David Jordan, acting in a principle role, with his former practice Campbell Conroy Hickey Partnership

